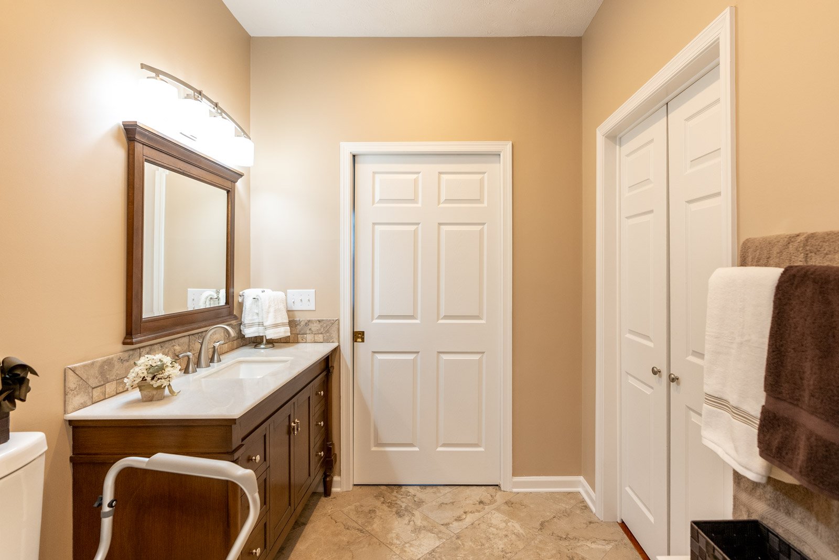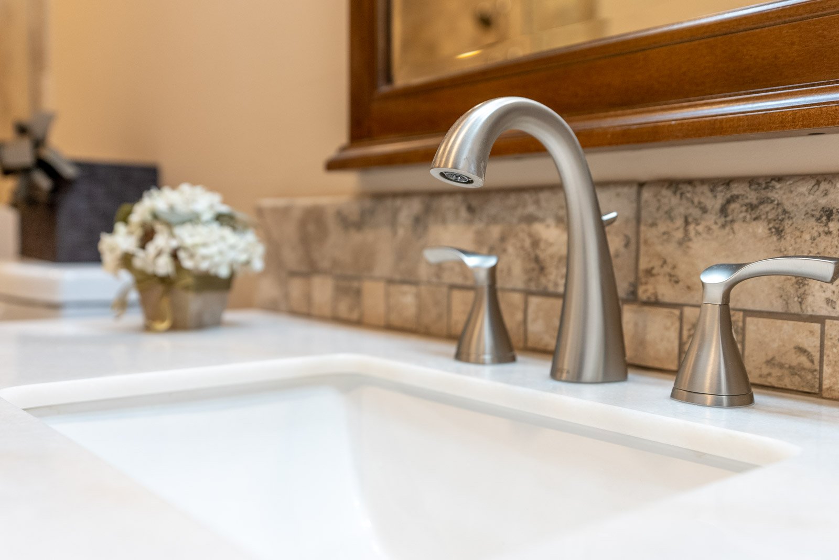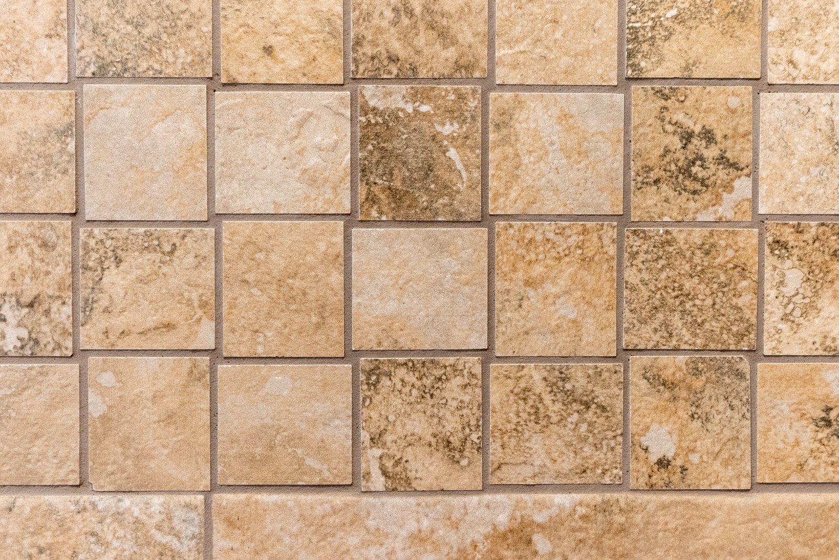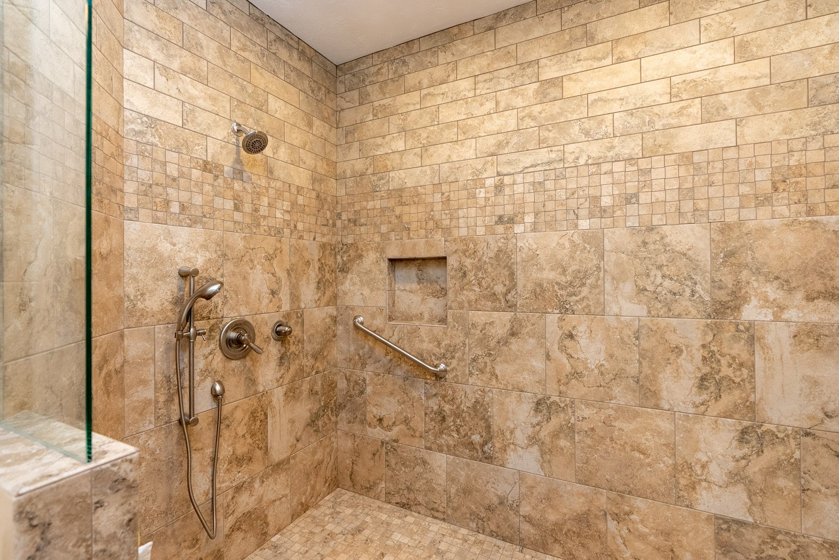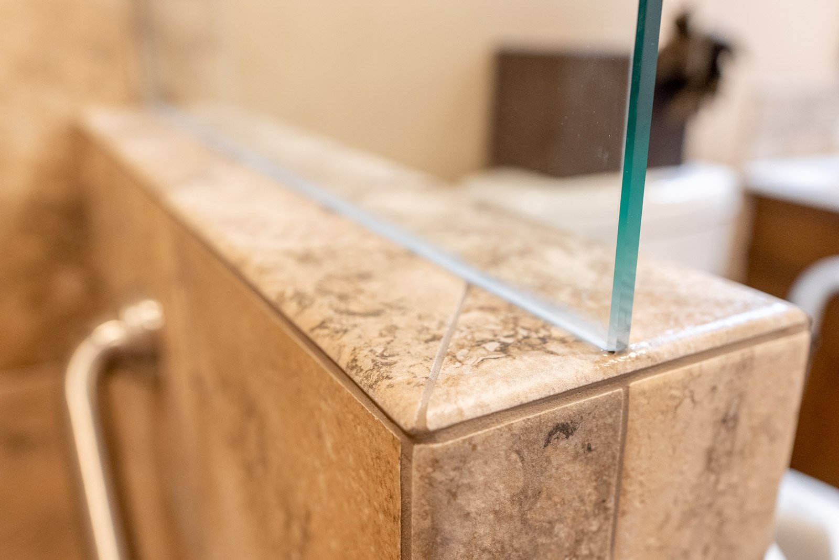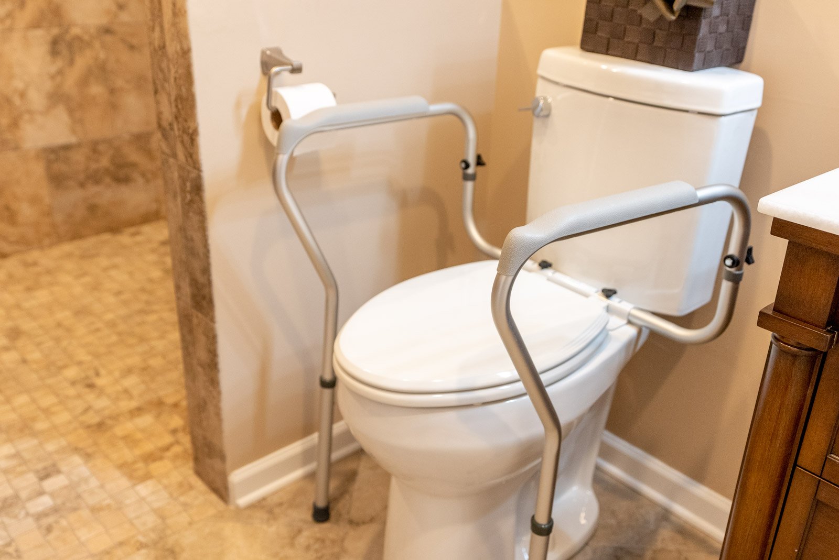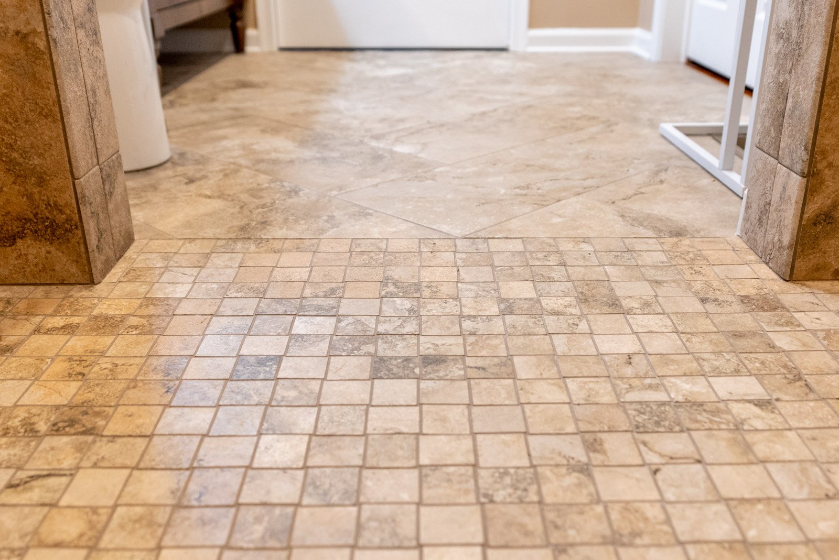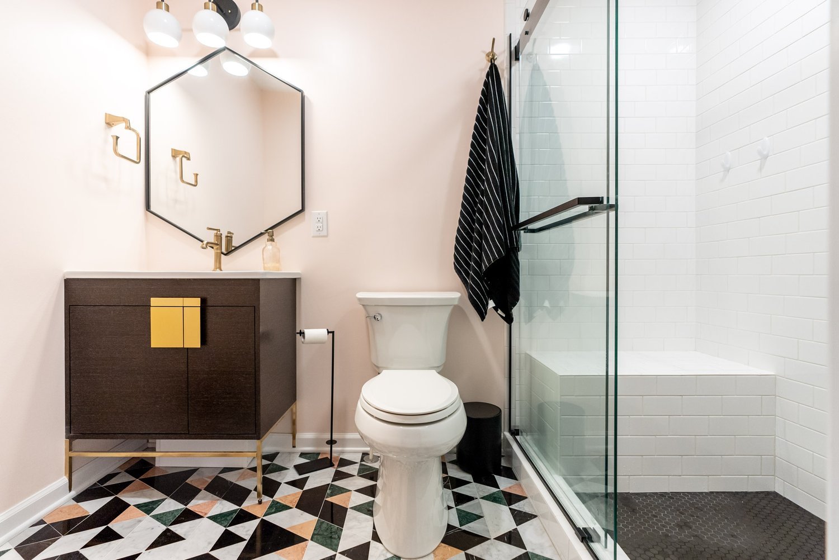
Accessible Bathroom Remodel
Nothing To Step Over - A More Functional Space
At Mint Construction, we strive to make every home beautiful and unique. On special projects like this bathroom accessibility remodel, we are able to improve our clients' everyday life.
Matt and Kate were first approached by this Spring Oaks couple with the common request to remove the bathtub. They quickly realized that the entire bathroom should be renovated to make the space more wheelchair accessible. The shower was very small. The soaker tub was not useful. There wasn't space in front of the vanity for 360-degree turns. Overall, the room didn't have a good path for traveling.
Kate proposed several upgrades that would make the custom shower and bathroom more functional. "We designed the shower to not have a curve at all, so that there's no barrier at all to entry. There's nothing to step over. It doesn't have a door on it at all, so there's nothing to get in the way." She designed a compact closet to allow more room for movement in the main part of the bathroom.
ADA Accessibility and Beautiful Design
Functional bathrooms can still have amazing beauty. Kate matched the clients' traditional tastes with unique details to make the space their own. She chose a herringbone pattern for the floor. The shower has three different patterns and sizes of tile as you progress up the wall, which add depth and detail. She modernized the vanity, tying together the fixtures in the room in a cohesive way.
With each residential remodel, we want to do the work right the first time. Everyone should be comfortable in their own homes. Matt is excited to meet your needs and offer suggestions to make you love what you have. "If we can make you happy day after day, then it's all worth it."



