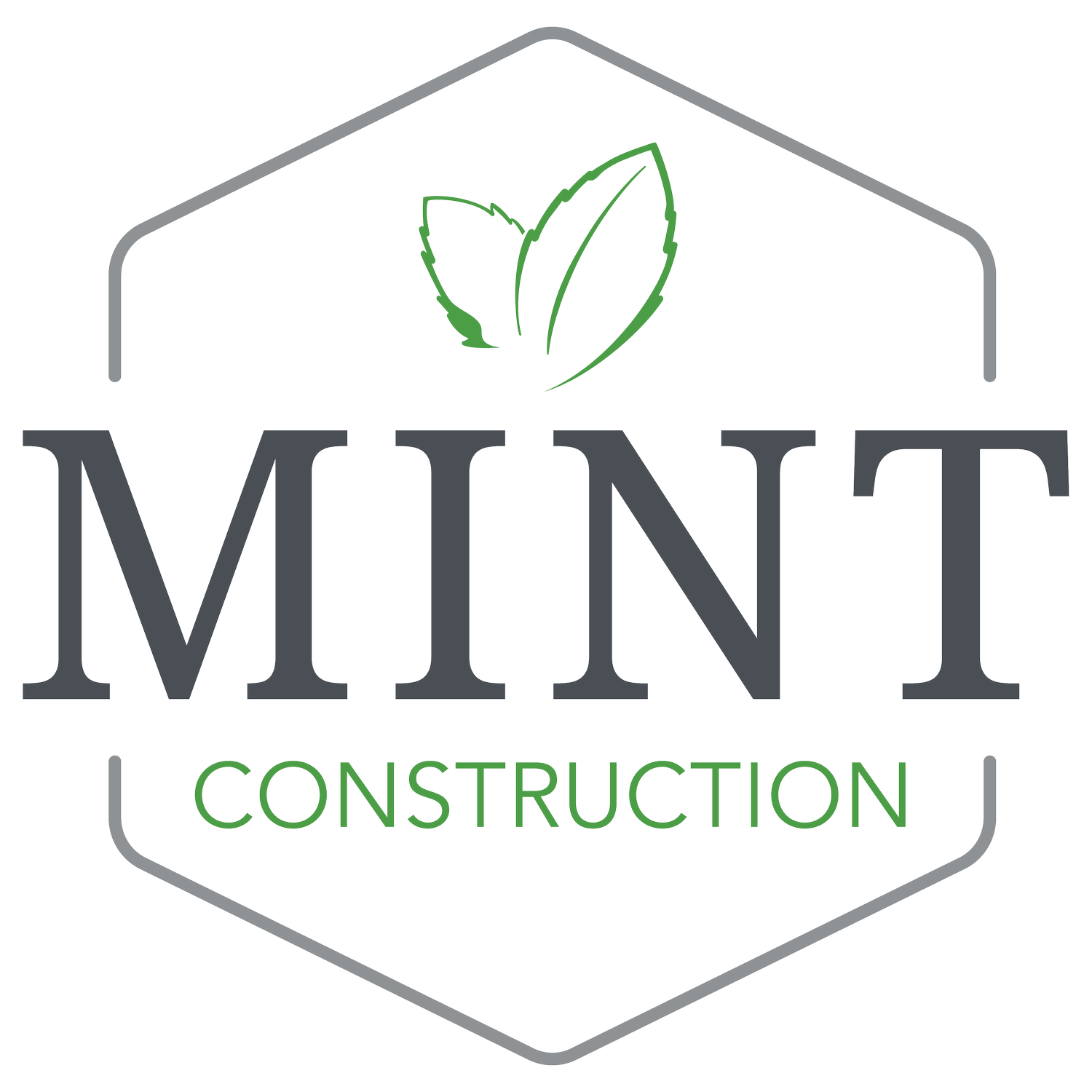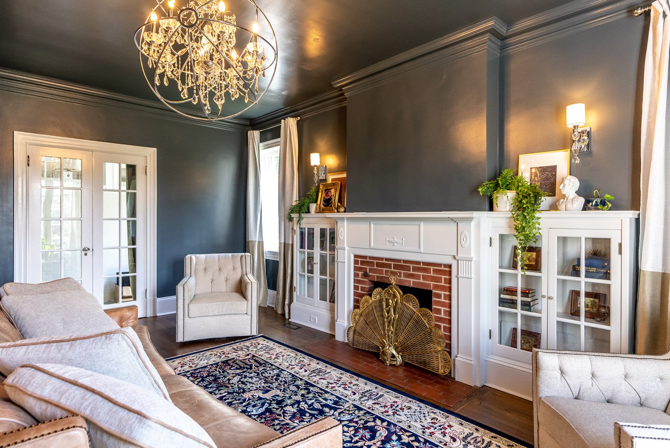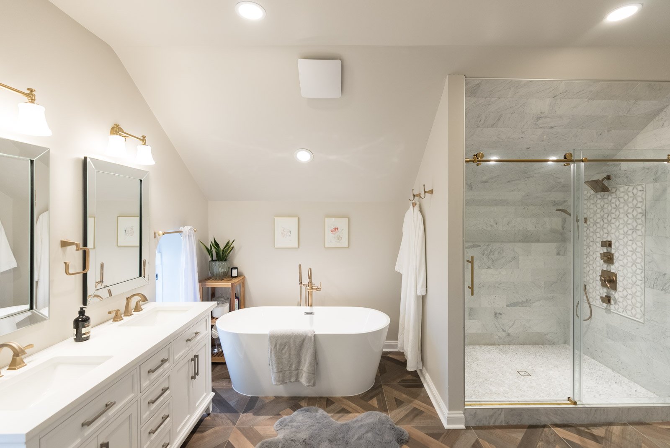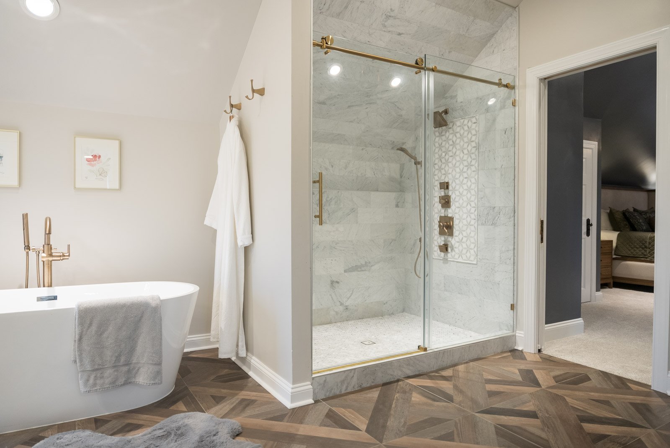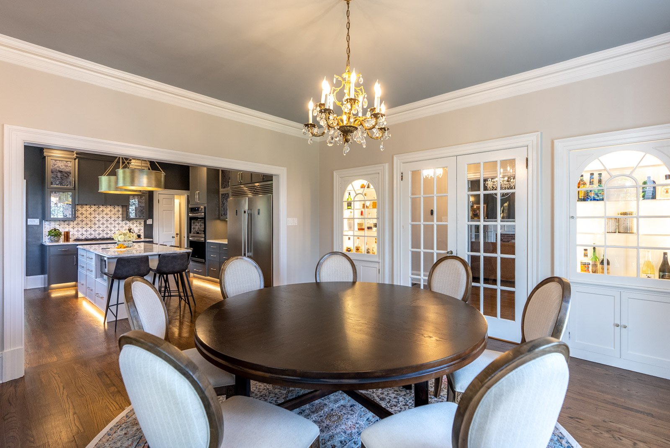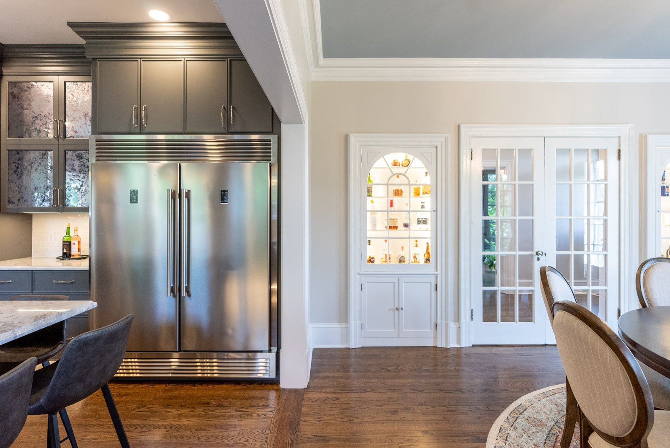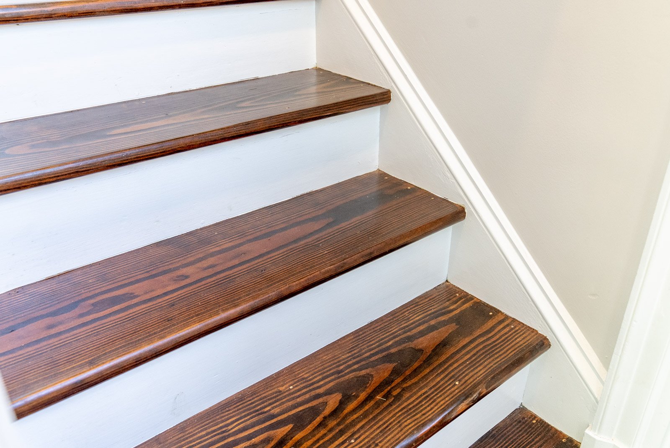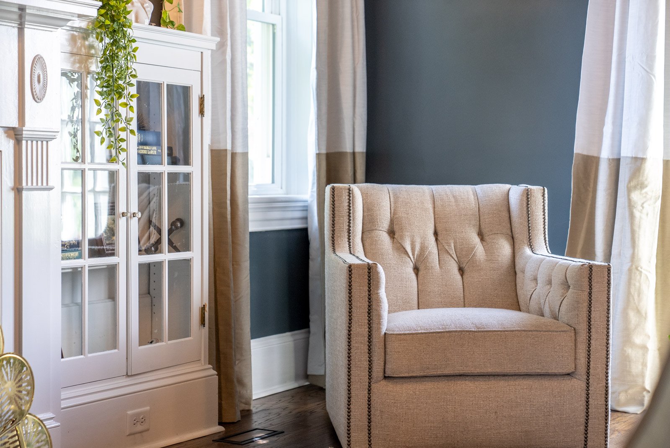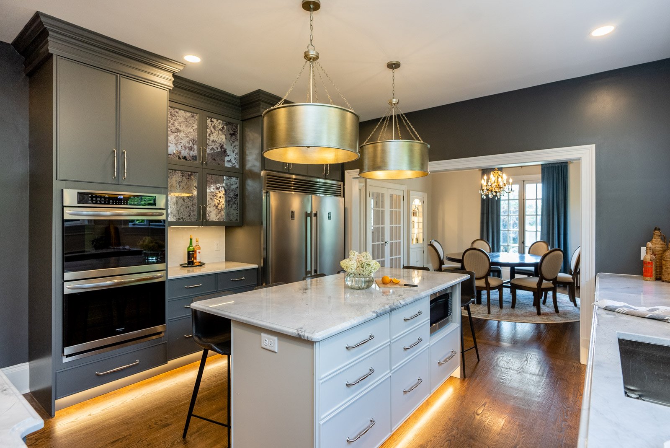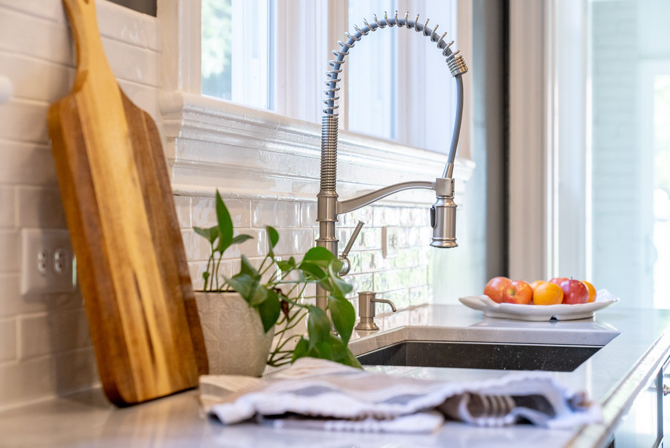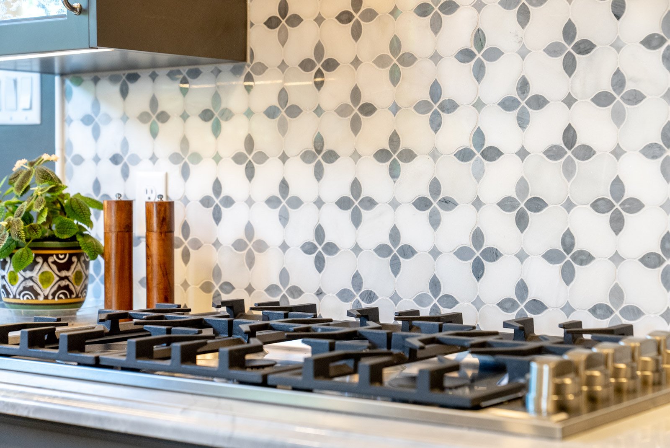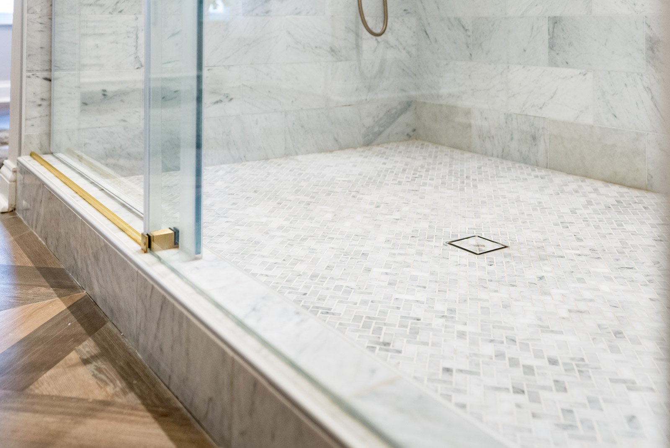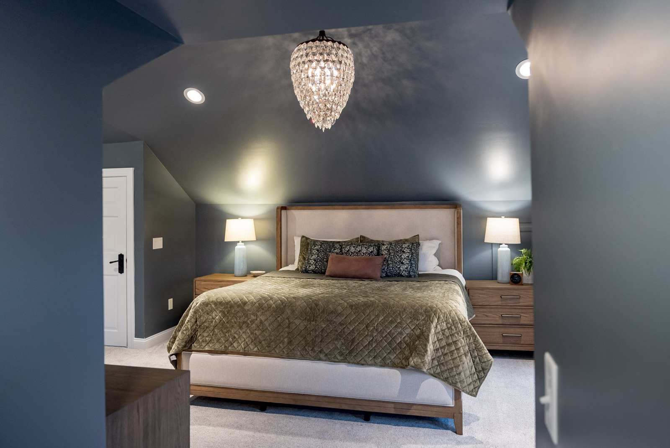Old Town Colonial Remodel
A Personal Remodel for Matt & Kate
This project is a full residential remodel and renovation of a 1930s home in Old Town Harrisonburg. What makes this project unique is that we are actually the homeowners. What stuck out to us about this property was that it has the charm and character of a 1930s home with a perfect layout for our family of six. We designed and renovated our entire house from top to bottom, including the primary suite, bedrooms, bathrooms, living areas, kitchen, mudroom, dining room, and basement. Each area and aspect of this renovation revealed its own unique set of challenges. The layout was extremely ideal for us, but to make it fit all of our needs, we really had to strip everything down to the bare bones. Or, in some cases we had to strip back several layers of wallpaper…
Charming Design with Exposed Brick & Archways
Our home has four equal sized bedrooms and a large attic that we renovated into our primary suite. The four bedrooms even have two jack and jill style bathrooms on the second floor which are perfect for our four children to share. We were able to add a large primary suite with bedroom and bathroom in the space that was previously the attic. We designed a large bedroom space and custom built it to fit our furniture. One of the most unique aspects is the exposed brick walls and all of the arches found in windows, doorways, and hallways all throughout the home. We loved the design of the archways and tried to maintain the old charm of this design in our renovation. We even added an arch to the doorway of our new primary bathroom.
The Kitchen As a Focal Point
We really wanted the kitchen to be the focal point of the home, especially when you walked in our front door. We found a way to blend modern and traditional design all throughout our home, but especially in the kitchen where we added the mercury glass, dark cabinets, and crown molding paired with the light kitchen island and its veined quartz countertops. This room was incredibly important to us because it’s where our family would spend a lot of our time together. We were able to fit a large kitchen island in this space with room for a stool for each member of our family.
Finding a Balance of Design & Function
Other areas of our home that we had to be extremely intentional about were our laundry room and mudroom. The laundry room originally did not have any plumbing or electrical run to it, so it required us to remove the floor in its entirety to run everything through the subfloor. With a family of six, the function of the laundry room and mudroom were extremely important. In the mudroom, we added hooks and seating with cubbies for the kids’ shoes and belongings. It was essential that this area flowed nicely for both everyday use and allowed for guests and storage.
Making the Basement a Versatile Space
The basement was also a crucial part of this renovation because we turned it into a recreation space where our family gathers to do crafts, watch tv, play board games, and host friends and family. We added a wet bar and a spare bedroom into this space for guests.
Making a House a Home
It was fun to get to sculpt this home to fit the exact needs of our family with function at the forefront of the design. Once we nailed down the function, we were able to really customize the fine details of our home like tiles, light fixtures, hardware, and paint colors. Throughout the whole process and its challenges, we could see our vision coming to life and it was well worth the time and patience it took to make this house our home. We hope you’ve enjoyed coming along with us through the process.
