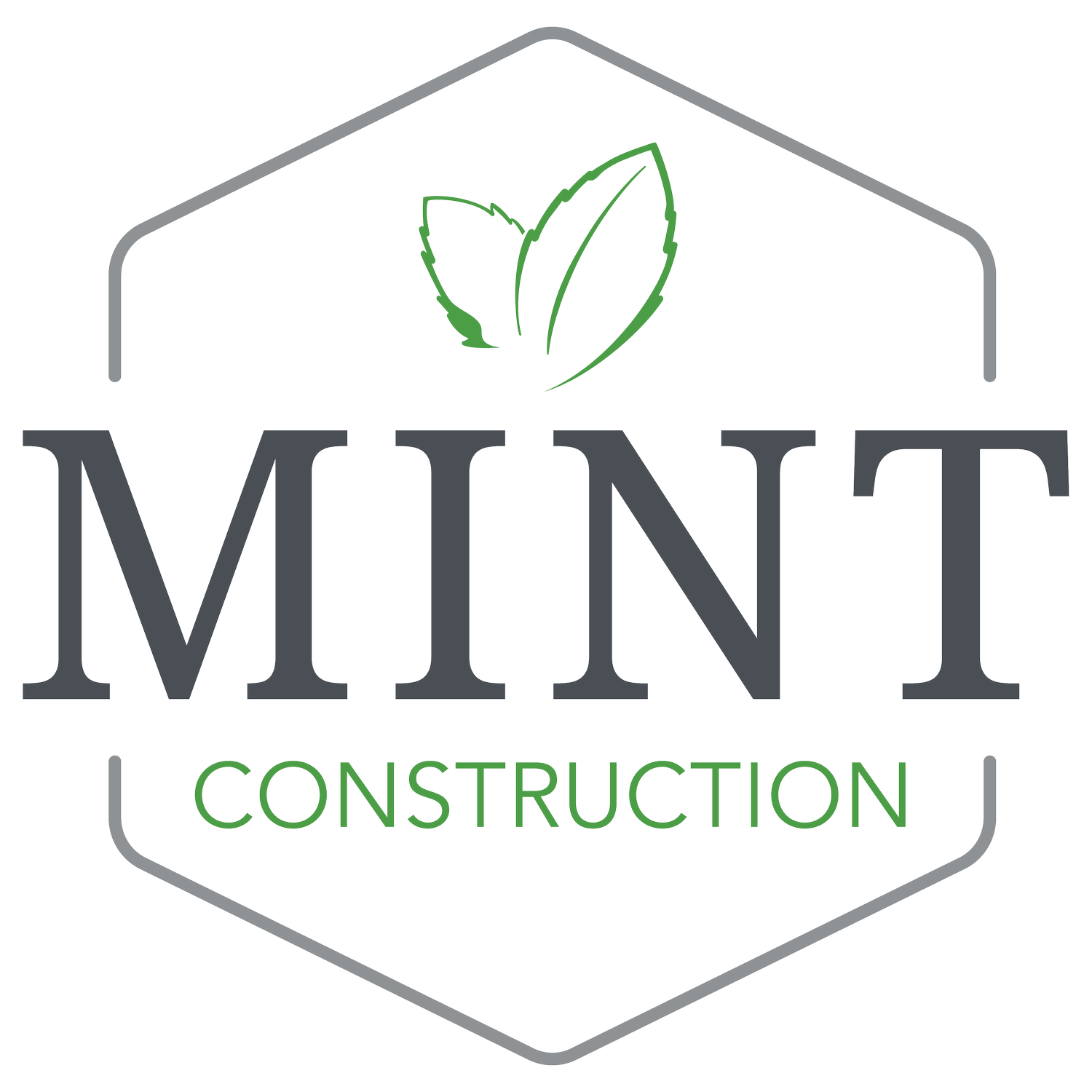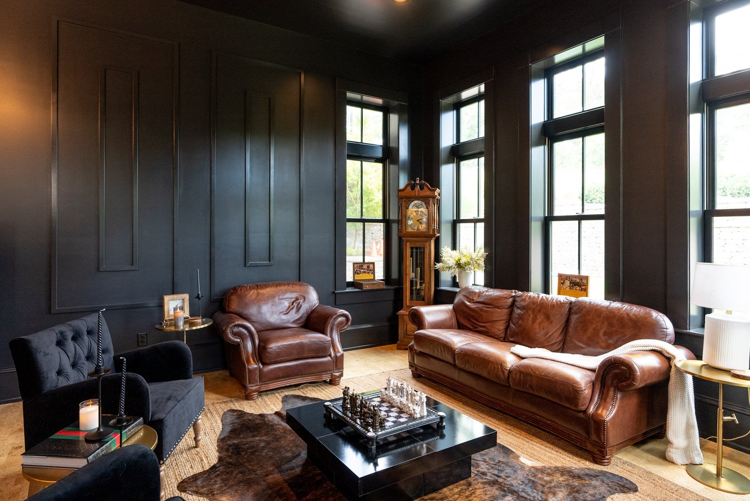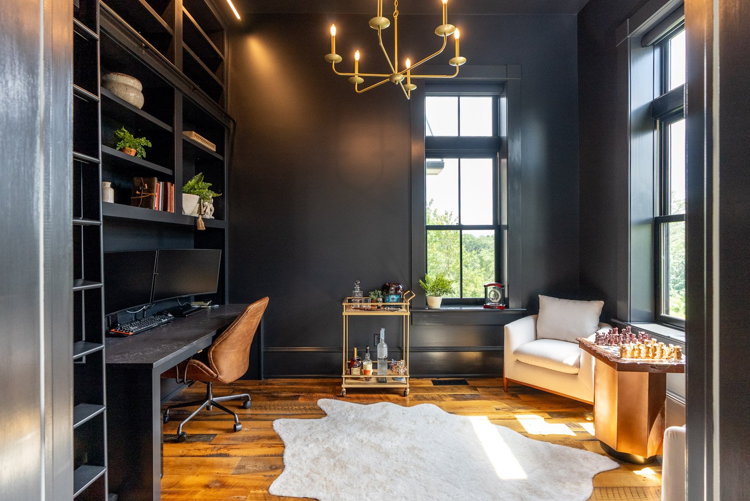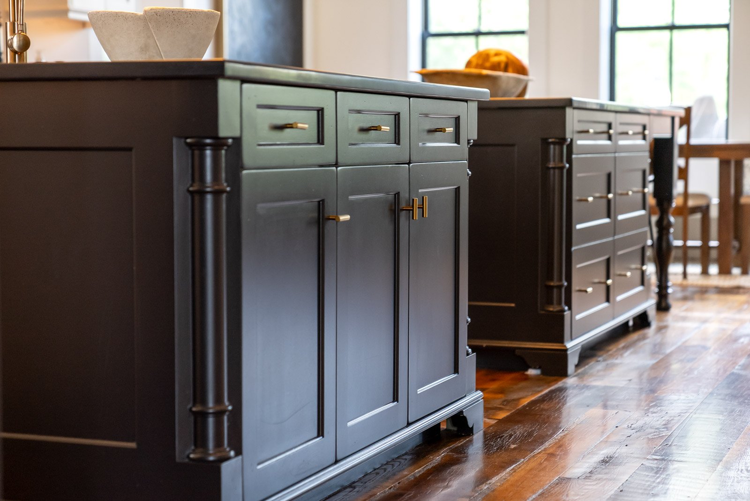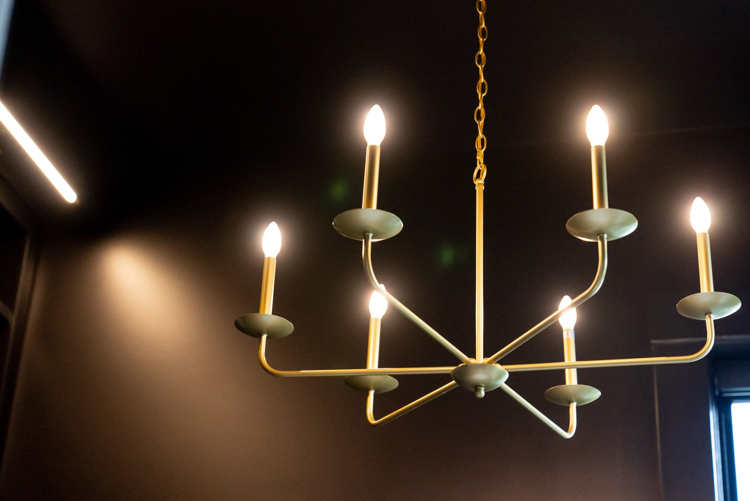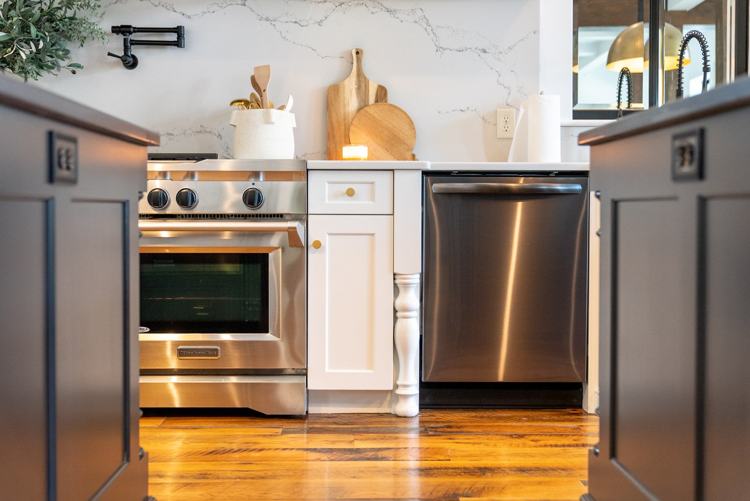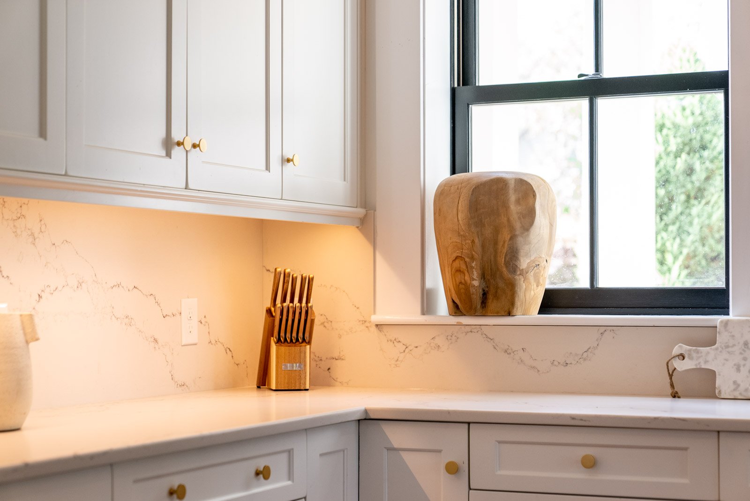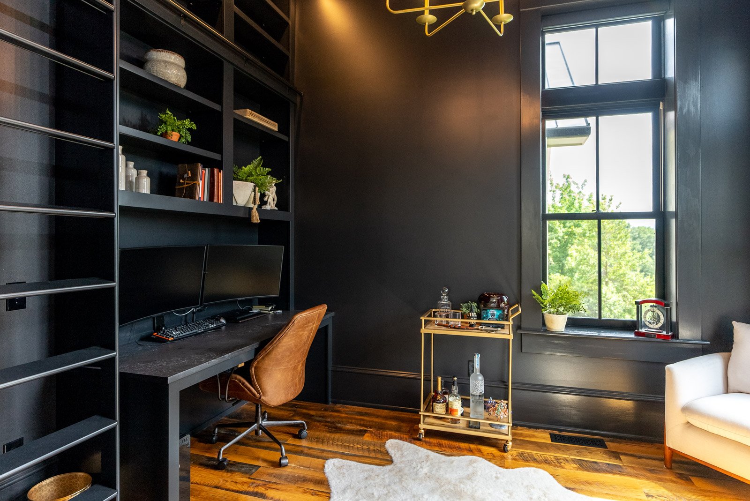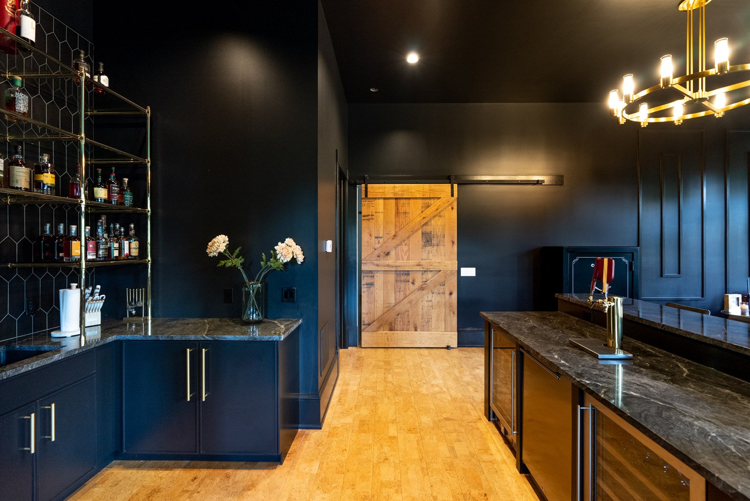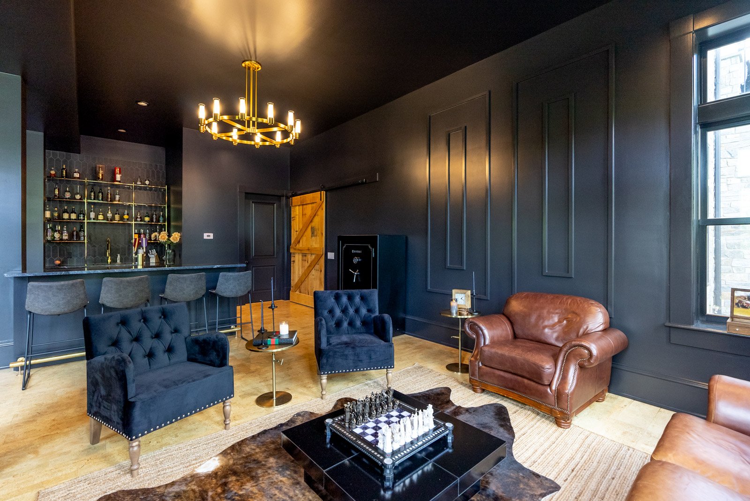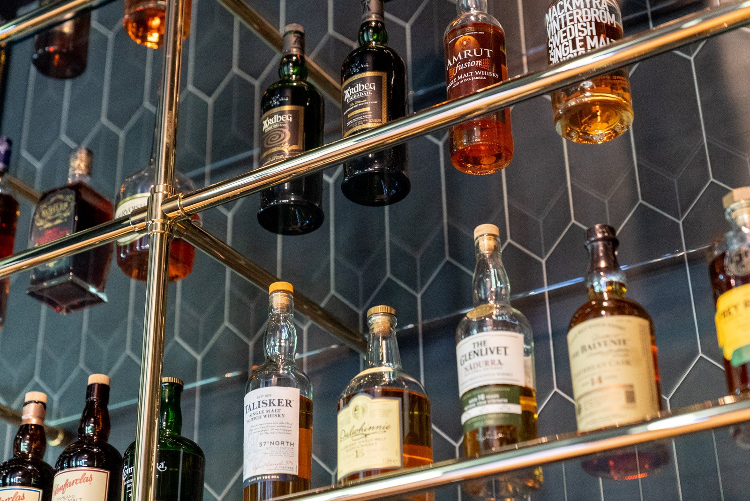
Moody Home Bar & Lounge Renovation
From Farmhouse to Moody & Modern
Our goal for any project is that we turn a house into a home for our clients. This project was the perfect example of a property that was technically move-in ready, but lacked the character to truly feel like a reflection of the homeowners. They had a very specific vision which was to turn this beautiful farmhouse into a modern, moody space with an open floor plan and tons of character and contrast sprinkled throughout the design.
Fresh Paint & Beautiful Brass
Overall, we were involved in transforming the kitchen, office, and basement. We started in the kitchen, where we replaced the countertops, appliances, light fixtures, and cabinet hardware to match the homeowner’s taste. We painted the majority of the cabinets white, while painting the islands a dark, blue-toned gray. We also replaced some of the cabinets with floating shelves to create a clean, open feeling in the kitchen. The brass details and light cabinets with dark countertops and accents fit their taste perfectly.
Sit Back, Relax, & Enjoy the Custom Shelving
We then moved into the office and the basement, where we kept the paint the same dark color to create a moody aesthetic. In the office, we designed custom built-ins behind the desk to offer more storage for our homeowners. We also installed a custom ladder to the built-ins for an extra bit of character in this room. The basement is a dedicated lounge and theater area with a beautiful wet bar. We designed custom, tall brass shelving above the bar which allowed us to push this space vertically and create display shelving for their beautiful glass liquor bottles. The dark paint in this room creates a relaxing environment for hosting friends and family in this space. It was an absolute treat being able to see their specific vision come to life from start to finish.
