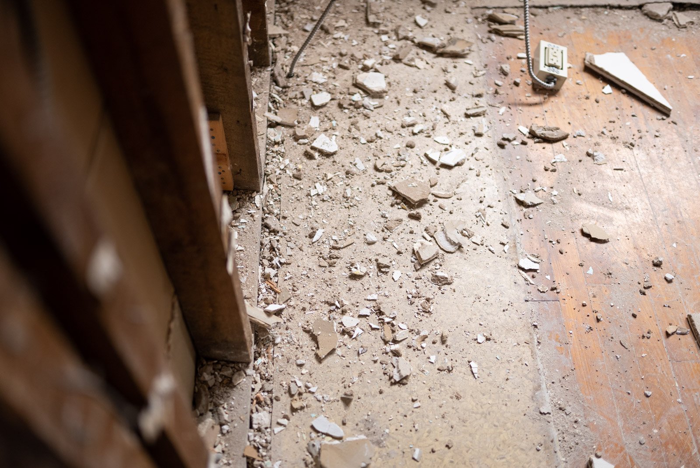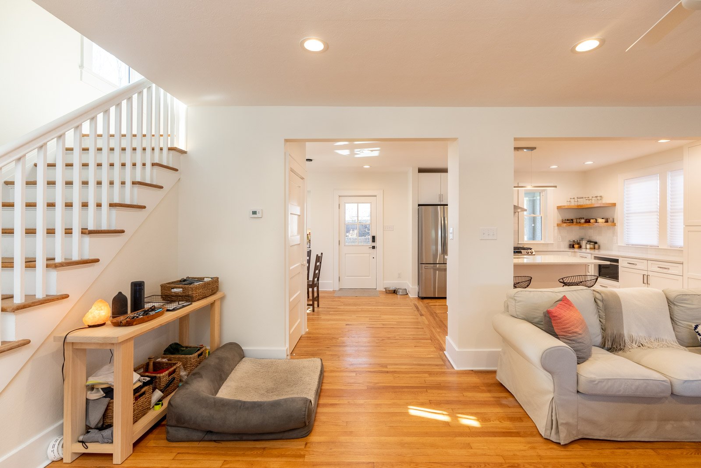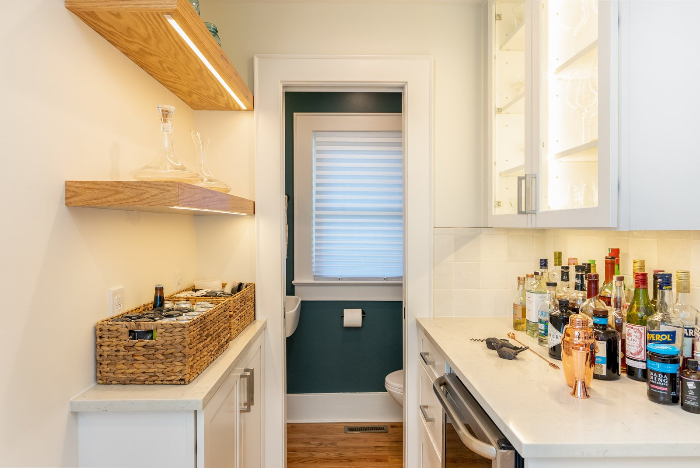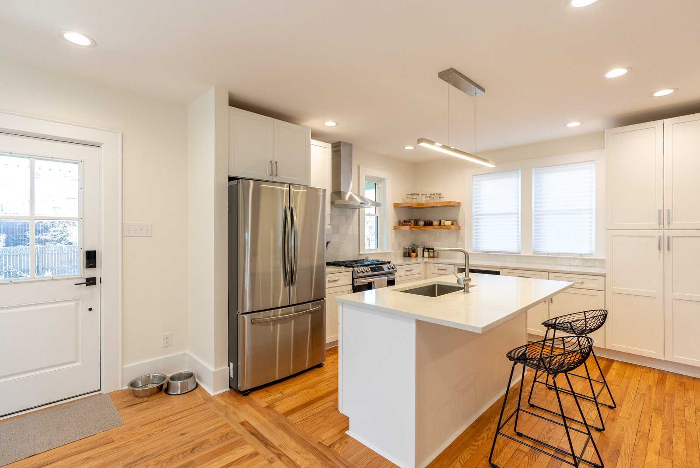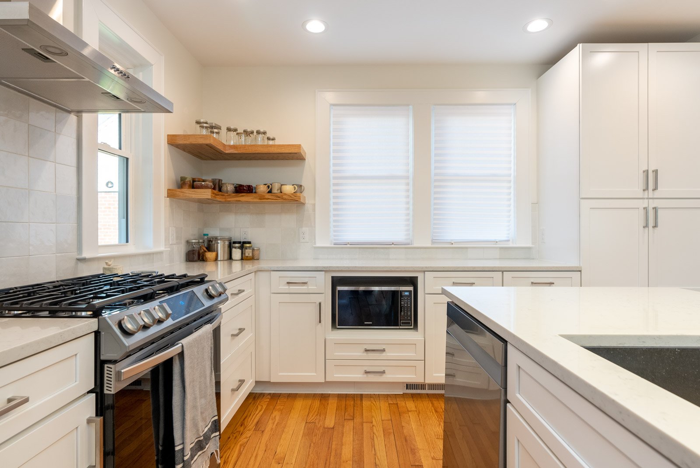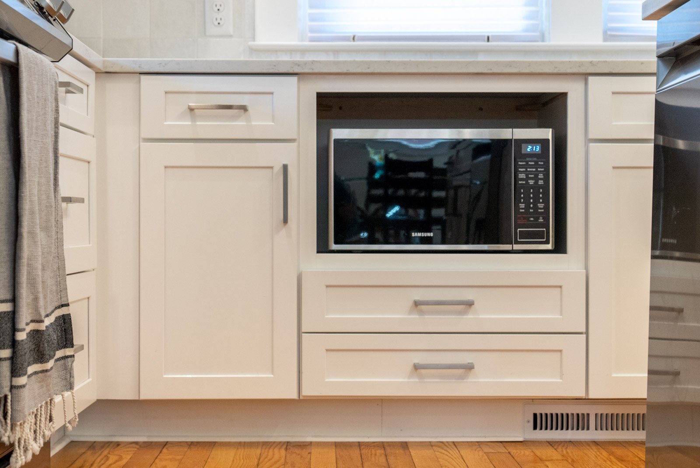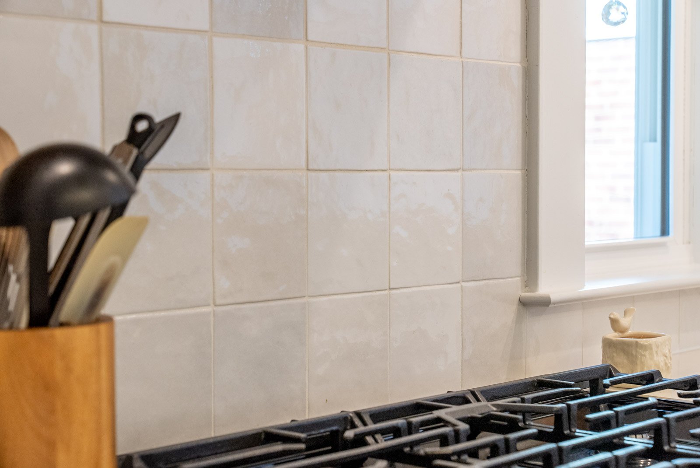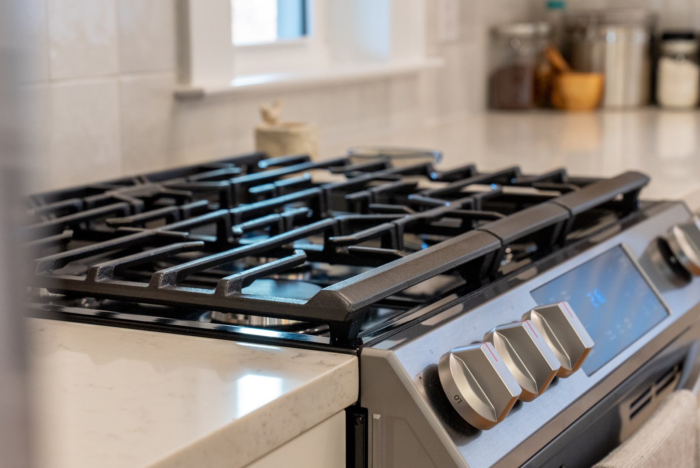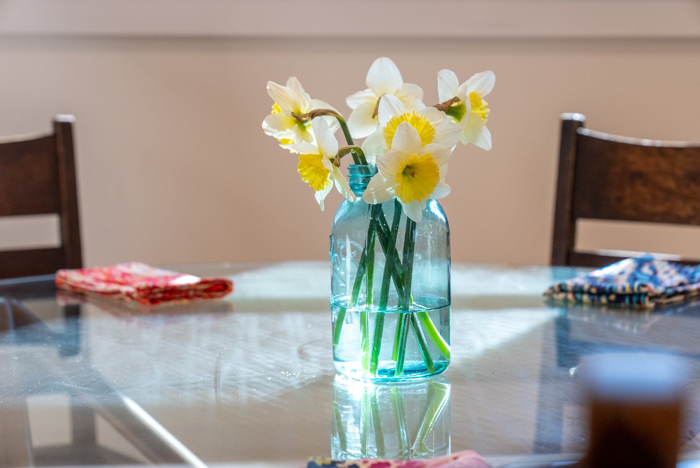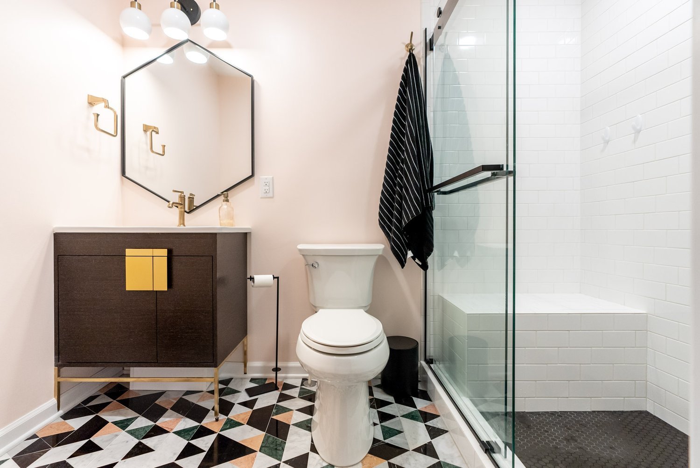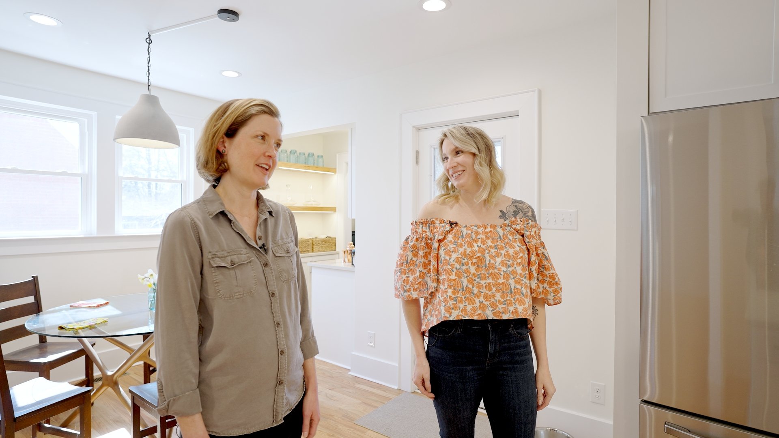
Vintage with an Updated Twist
Strong Bones and a Classic Style
Caitlin lived in her 1945 home for a few years before she decided to renovate the entire first floor. The house had strong bones and a nice classic style, but she wanted to upgrade into something more fitting for her needs.
Kate from Mint Construction rose to the challenge of modernizing the space while respecting the original period when it was built. The team removed the walls and took everything down to the studs so that they could perform a complete interior remodel.
Wide Spaces and Open Shelving
Caitlin is thrilled with the results. The new dream kitchen is "so open and wonderful." The small, cramped counters have been replaced by wide spaces and open shelving, which makes preparation a breeze. The large walk-through pantry area increases the flow of the work spaces and allows more natural light to filter in.
A corner of unusual space in the vintage kitchen has now become a bar where Caitlin can display her glassware. The dining area has been moved so that it's more open and accessible. The sink and light fixtures have been upgraded with more modern-looking hardware. "It's a totally different space," Caitlin says. "I really love it."
Unique Bathroom Renovations
In addition to the kitchen, Mint renovated two bathrooms in the house. The downstairs powder room makes incredible use of a tiny space, using lighting and paint colors to make the room feel larger than it is.
The upstairs bathroom originally had a large cast-iron tub filling the space and blocking the light. Kate and her team converted the tub into a glass-door shower that makes the room bright and airy. The wall-mounted sink helps open up the space. The classic colors ensure that Caitlin will love the room for many years to come.
Mint Construction strives to keep the unique flavor of your home while updating the spaces to meet your modern needs.
Completed Gallery
Client Review
“I had a great experience working with Mint Construction! I highly recommend them for your next home renovation project.”
Let’s Look Back at the Previous Episode
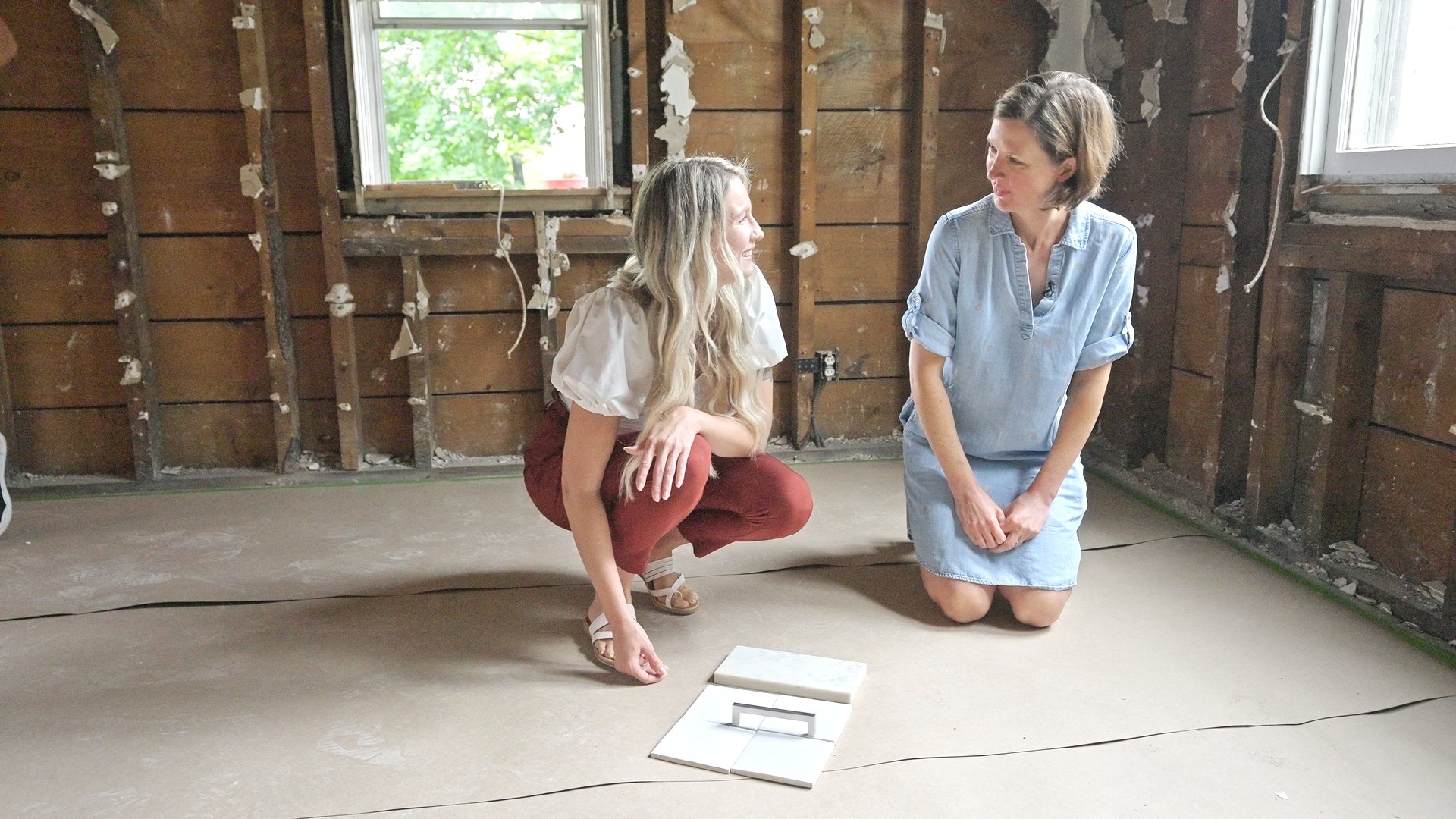
Mid-Century Home, Fresh Layout
Homeowner Caitlyn had hoped to renovate her 1945 house for a long time. She loves to cook and made do in the small kitchen knowing it lacked counter space, cabinets, and a proper place for appliances. But no matter how she looked, she couldn't envision how the new layout would work.
Only after being home during the pandemic did a light bulb go off. "Ultimately we came to the conclusion that it wasn't going to work in this room. We walked into the dining room one day and thought, why don't we just move things in here?" Once she realized that the dining room should become the new kitchen, she contacted Kate and Matt at Mint Construction to tackle the remodel.
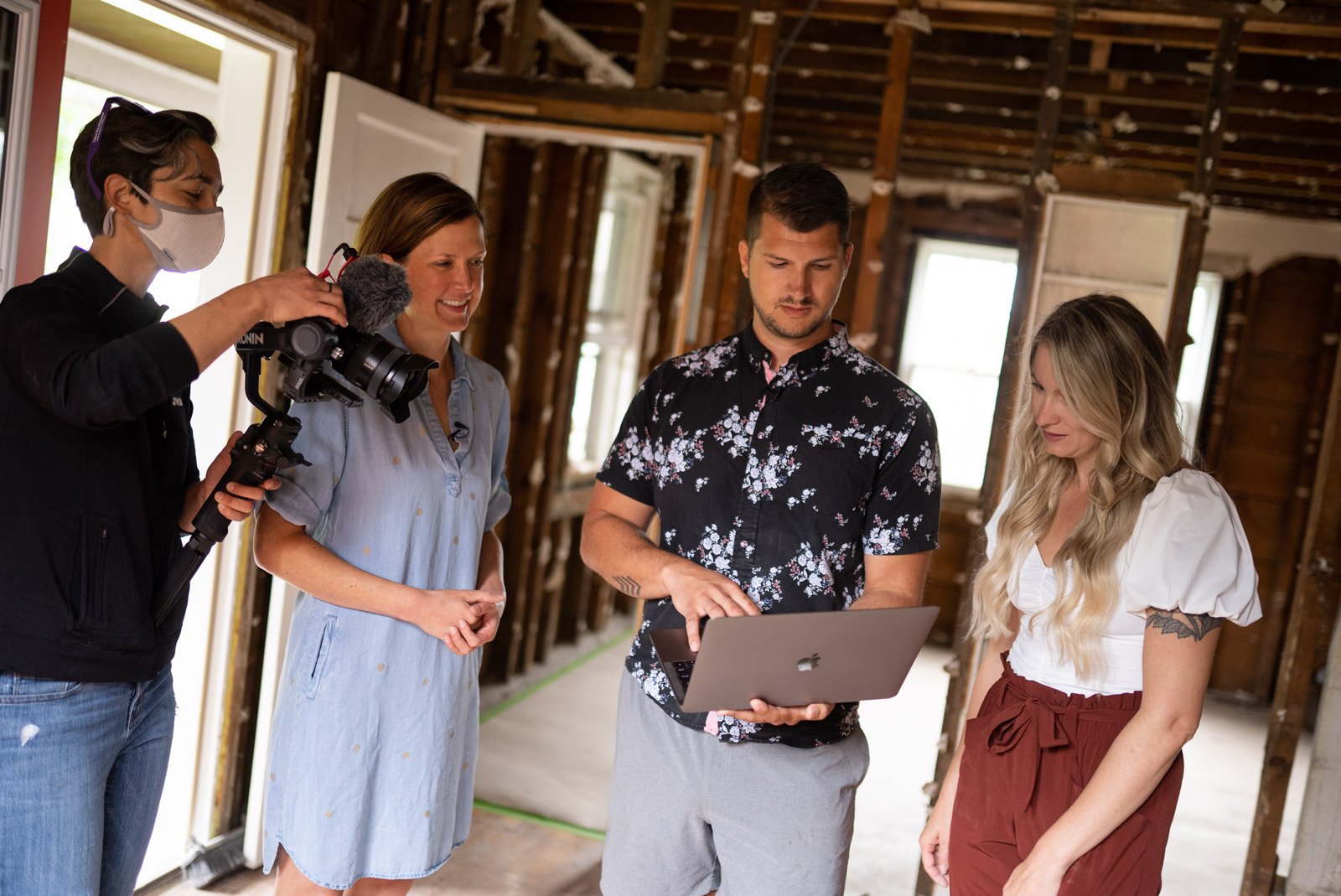
Older House Surprises
Upgrading a mid-century kitchen definitely has its challenges. "They had five doors in the kitchen and about two square feet of counter space, which was really non-functional for us." The pine flooring of the kitchen didn't match the oak of the rest of the house. "There was no insulation. Original fixtures and plumbing in the bathroom. We've run into all the fun original things that were never changed and updated over the years."
Matt enjoys the surprises you always find when you work on older homes. "This house had a couple neat things, like the telephone nook. It's neat to see a little piece of history before it's gone." The molding over the dining room walkway and the registers over the heat vents were original 1940s details. The owners particularly liked the built-in ironing board in the kitchen, which they never used but will be sad to see go.

Updating to Modern Standards
The surprises Matt finds aren't always positive, however. "In some of these older houses, what you can observe before things are opened up may not be how things actually are. Somebody could have done their own project and cut a floor joist and shifted the way the house works." But ultimately, he said, "It's surprising how well older houses do even though they don't live up to modern standards."
Caitlyn has been thrilled with the progress so far. Mint has demolished the old walls on the first floor so she can get a good view of how big the space really is. They're working on installing replacement windows and moving the monstrous, heavy tub from the upstairs bathroom.
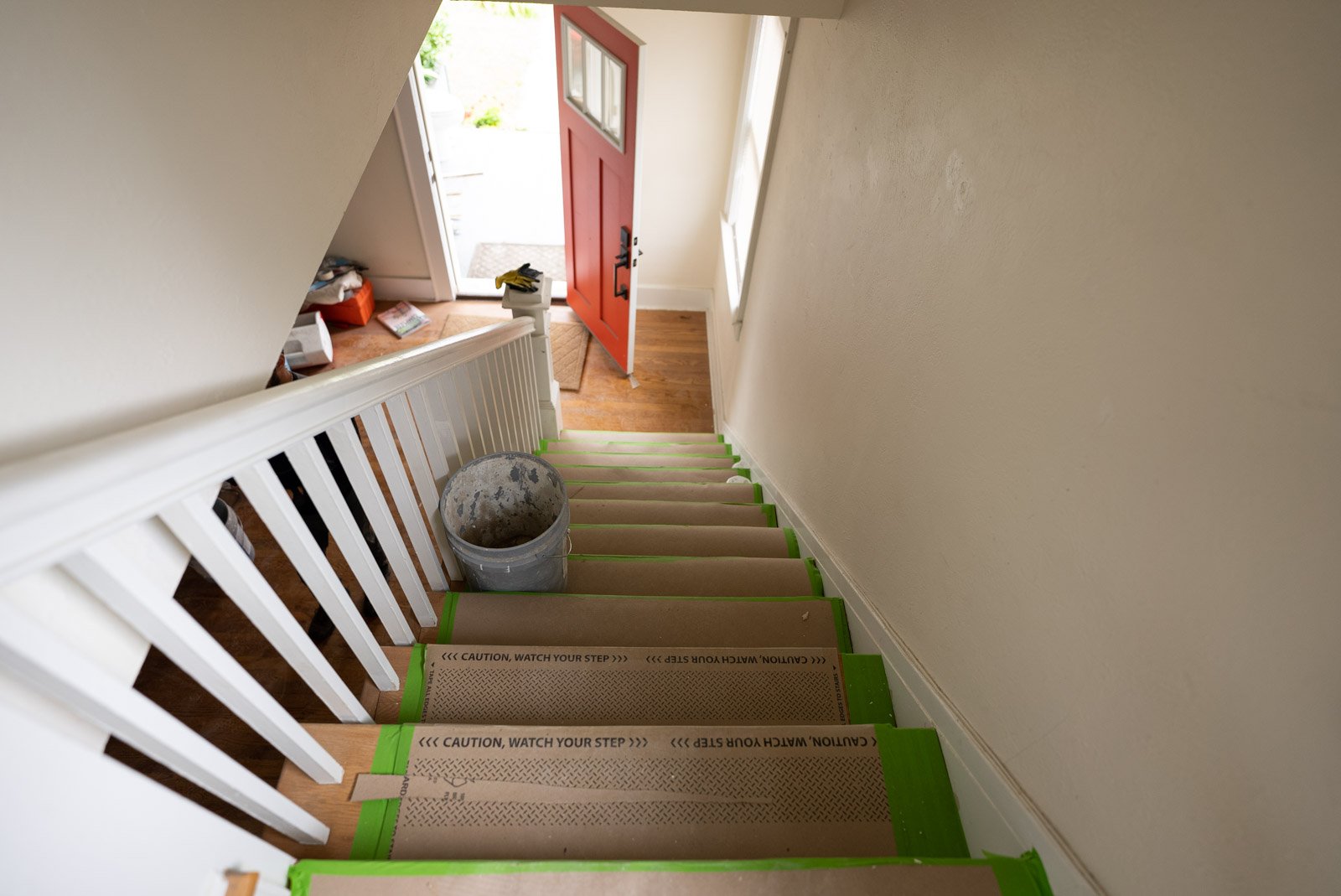
Creating a Comfortable Home
Kate has shared her design ideas of classic white in the kitchen, partnered with shade variations to bring some gray tones into the room. She hopes to make the area bright, open, and clean. "Hopefully when everything's done, you'll have a more functional house and living space, somewhere that's really comfortable."
Tune in to a future episode of Love Where You Live when we reveal the end result of this multi-room renovation. Caitlyn hopes their bold strategy of modernizing and reorganizing will pay off. "We're very excited about what this will become.


