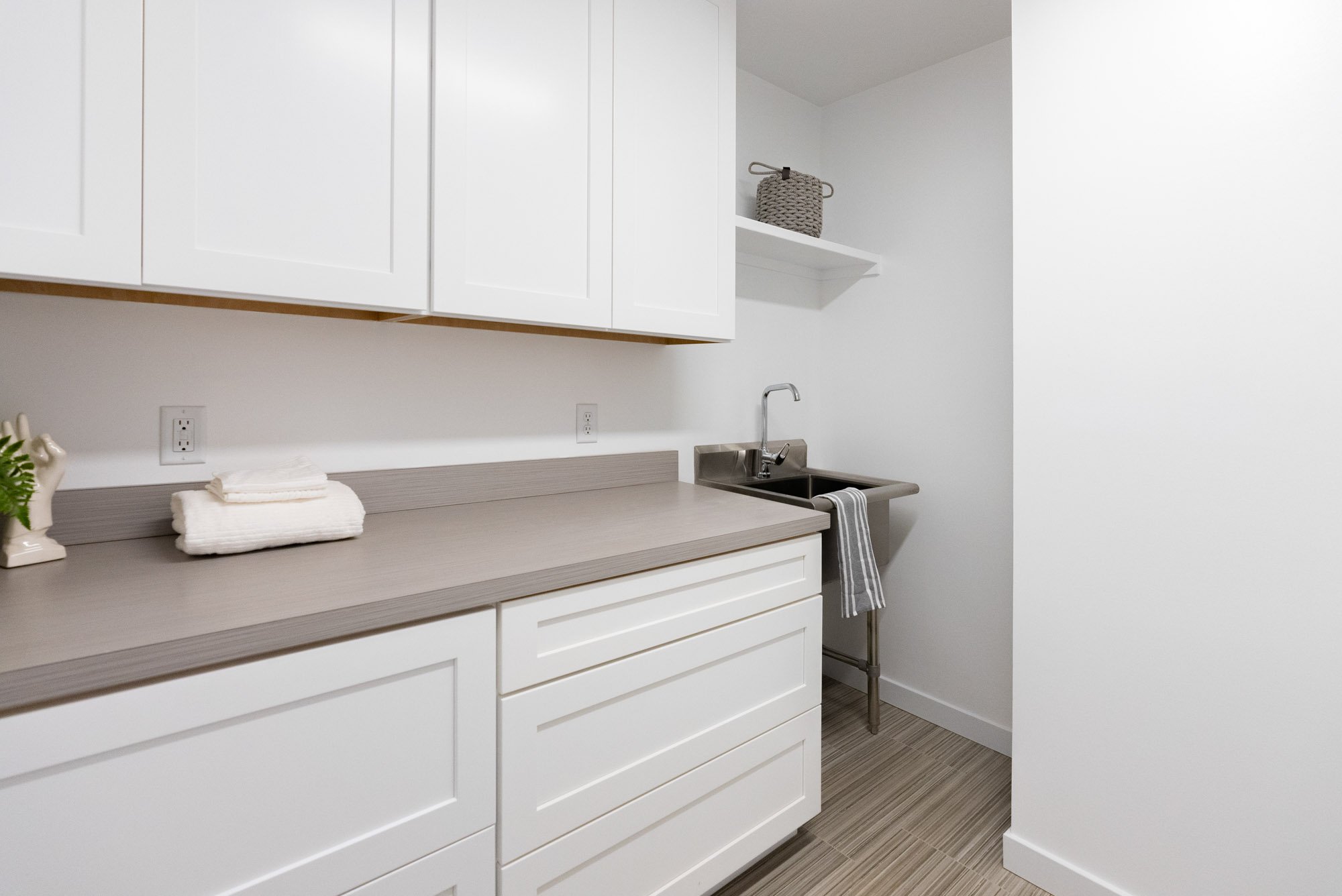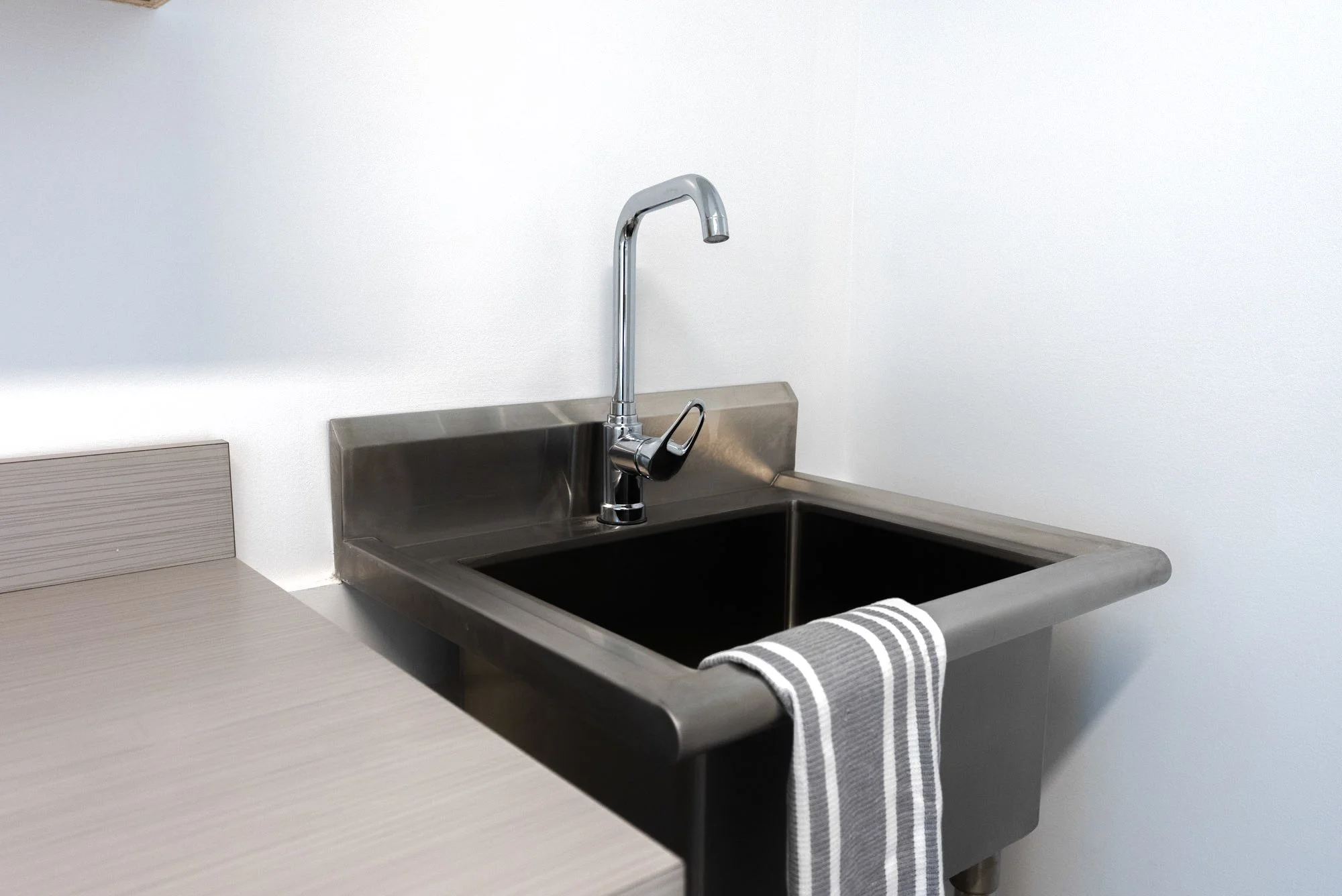
Falling in Love With This New Laundry Room
Measuring Twice, Installing Once
We believe the essence of a successful whole-home remodel lies in cohesiveness. Our latest project within a project showcases our commitment to creating spaces that are as functional as they are beautiful.
The existing floor plan needed to be updated, requiring a bold design approach to bring their vision to life. Under the layout designed by the Gaines Group Architects, we removed the back of the house, making room for the addition. This allowed us to completely rework the floor plan, enhancing the flow and usability of the entire space.
We installed pristine White Shaker Cabinets, providing a clean and inviting atmosphere. To complement the cabinetry, we chose laminate countertops. These add a sleek and modern touch and offer durability and ease of maintenance, perfect for a busy household.
Utilizing Some Unique Features
One of the most striking features of this remodel is the tile, which the clients pre-selected. Resembling compressed newspaper, this unique choice adds an artistic and contemporary flair to the space, making it a conversation starter and a standout feature. We also installed a modern light fixture that ties together the aesthetic to ensure cohesion with the rest of the home’s design. This piece provides ample lighting and serves as a focal point, enhancing the space’s overall contemporary feel.
Putting the Pieces Together
This remodel is part of a more significant transformation. Each home area has been thoughtfully redesigned to create a cohesive and stylish living environment. Check out another part of this whole-home renovation—the kid’s bathroom.











