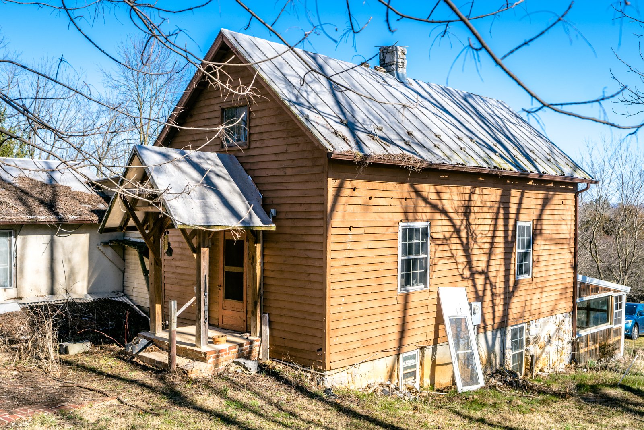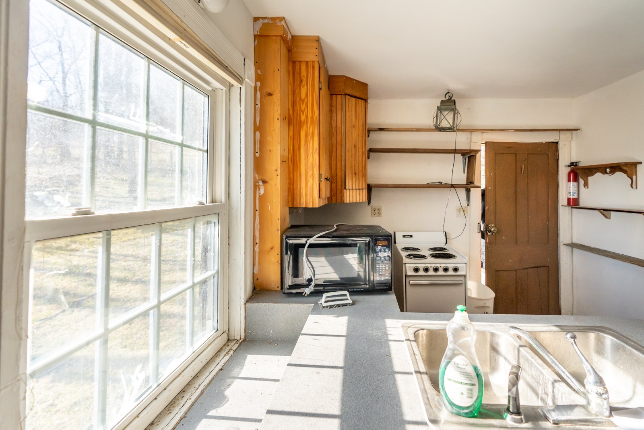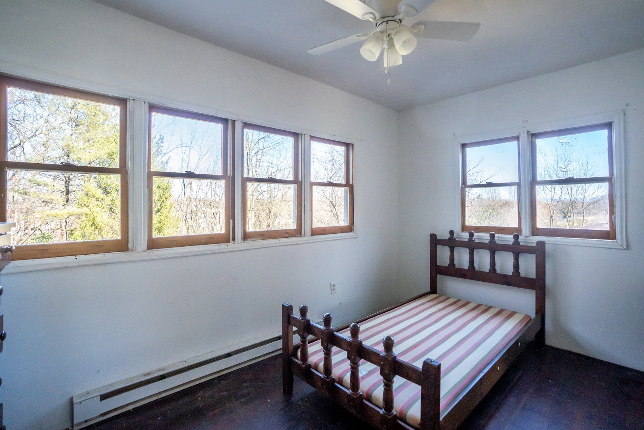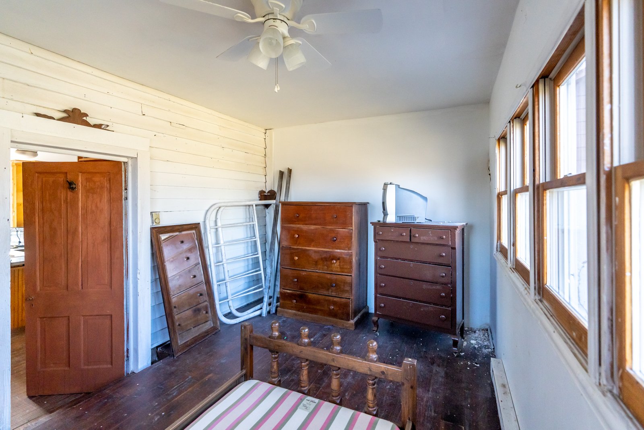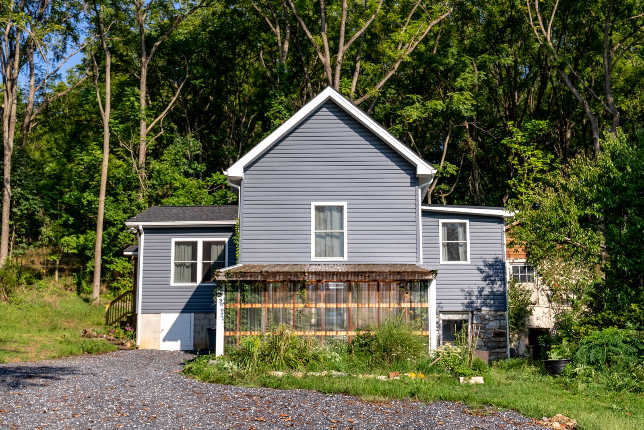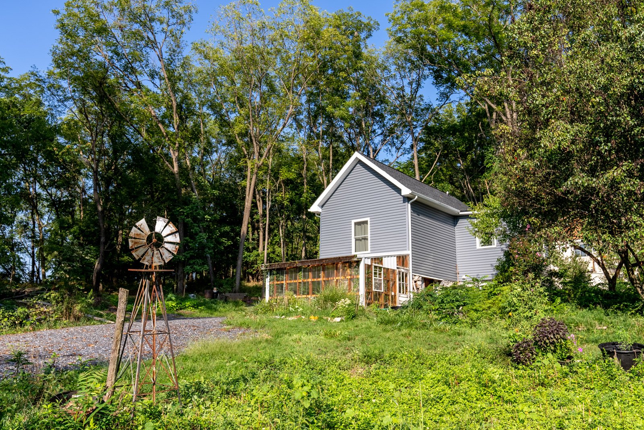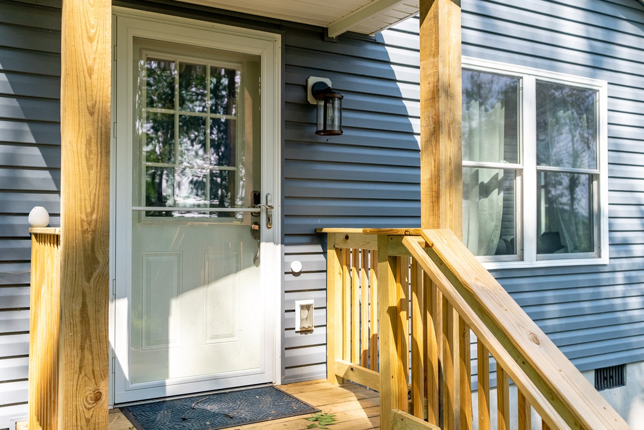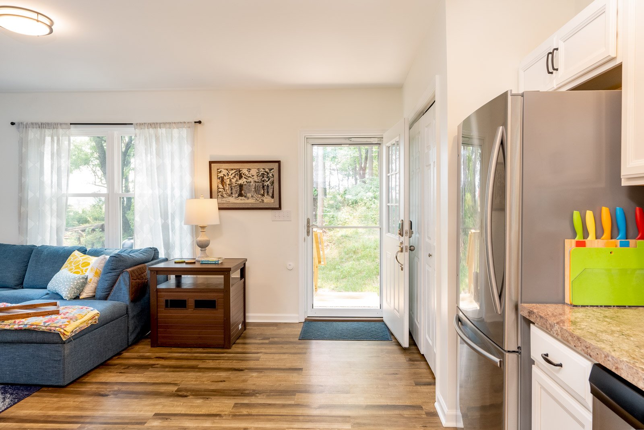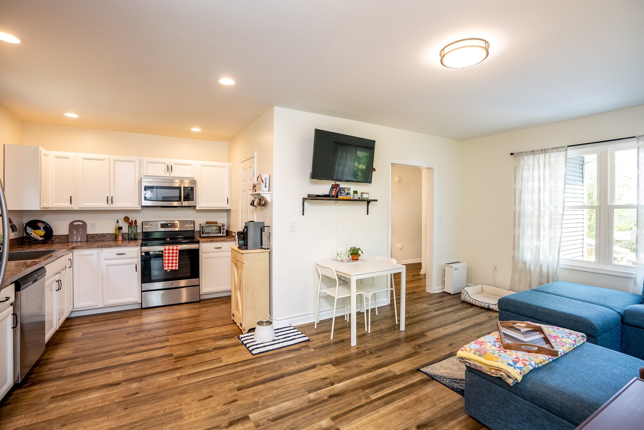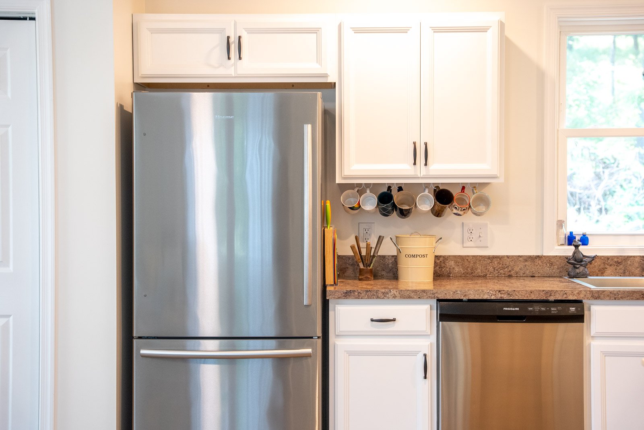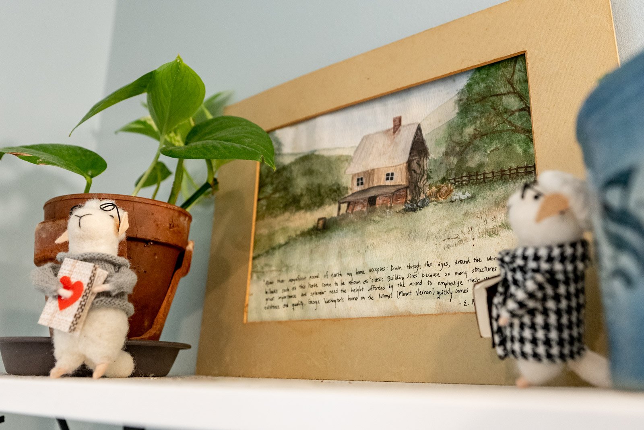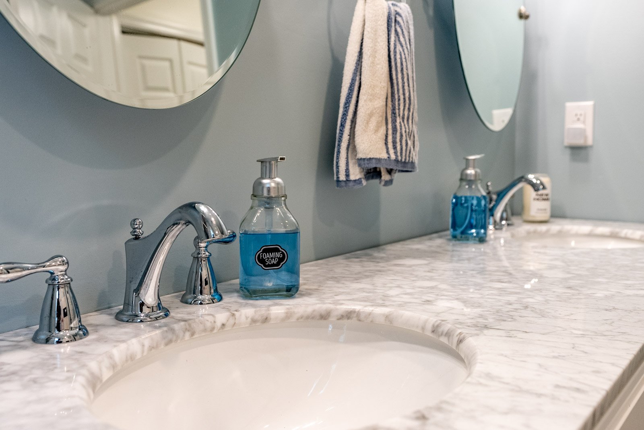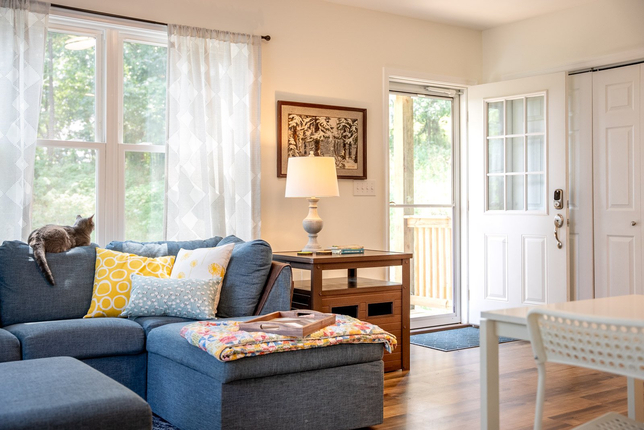
Historic Cabin Remodel
Hidden Potential
This historic cabin was built in the 1800s as a weigh station and has been in the family for generations. When Elise inherited the residence, it had fallen into disrepair, so she began looking for a home renovation company to make the space more livable. "We really wanted somebody who understood the importance of it, that it wasn't just another job."
Other local contractors advised Elise to tear the property down, saying too much work would be involved to bring it up to modern standards. Matt from Mint Construction saw potential in the cabin. He planned a house addition that would retain the original character while increasing space and storage. "There's an interesting history in this house," he noted. "It's not just an investment to be sold off to somebody else."
Fun Artifacts From the Past
The Mint team got to work on this residential remodeling project, and they discovered some fun artifacts of the past. They found a squirrel nest inside one wall. They found a note from Grandpa, a remnant from the time when eight family members used to live in the one-bedroom house. The excavator uncovered the bricks from an old cistern or landfill on the back of the foundation.
Elise is delighted by the room additions and the new kitchen design. In the updated floor plan, they no longer have a bathroom sharing space with where they cook. With the new pantry, linen closet and master closet, "there is so much storage now, which is great for being such a small space."
The Right Amount of Space
Mint was able to blend their design ideas with the character of thel cabin and create a gorgeous home. They married up the height differences of the original and new rooms to create a seamless appearance. "It's small," Elise said. "But it's the right amount of space." Whether you need exterior or interior remodeling, whether your house is historic or modern, we can't wait to help your vision come to life.





