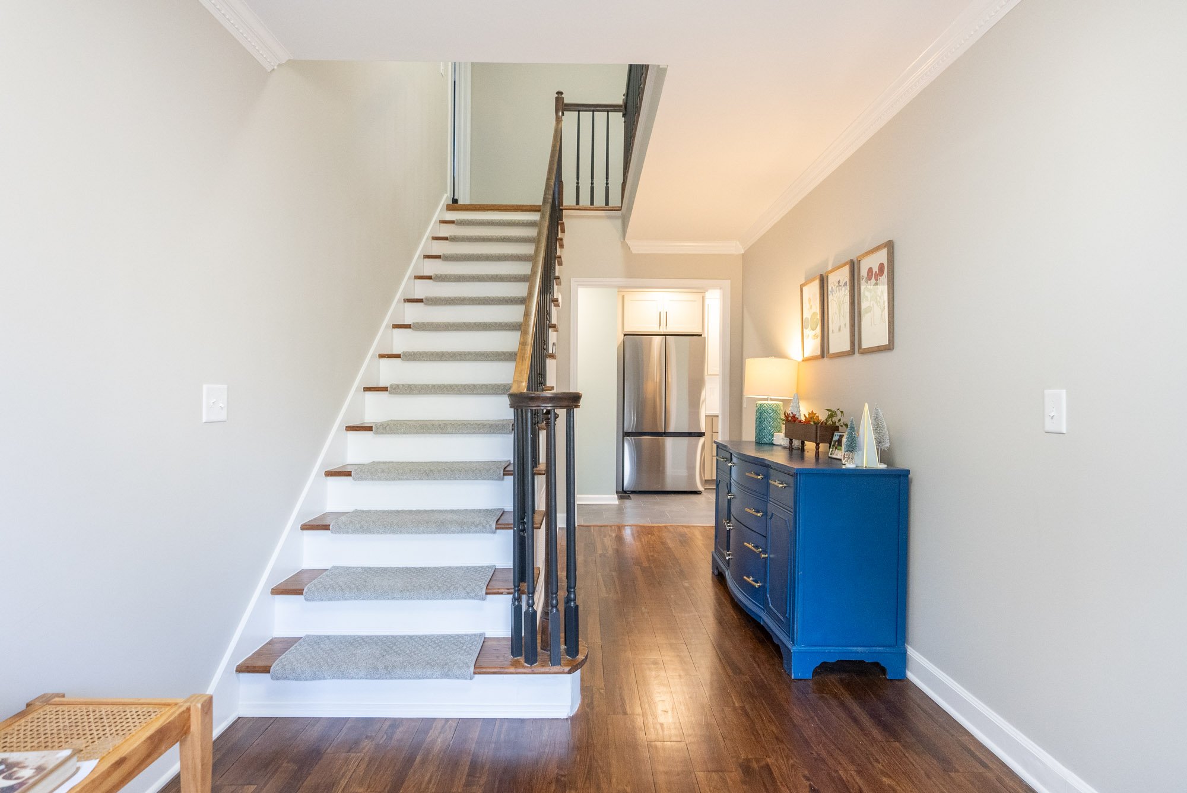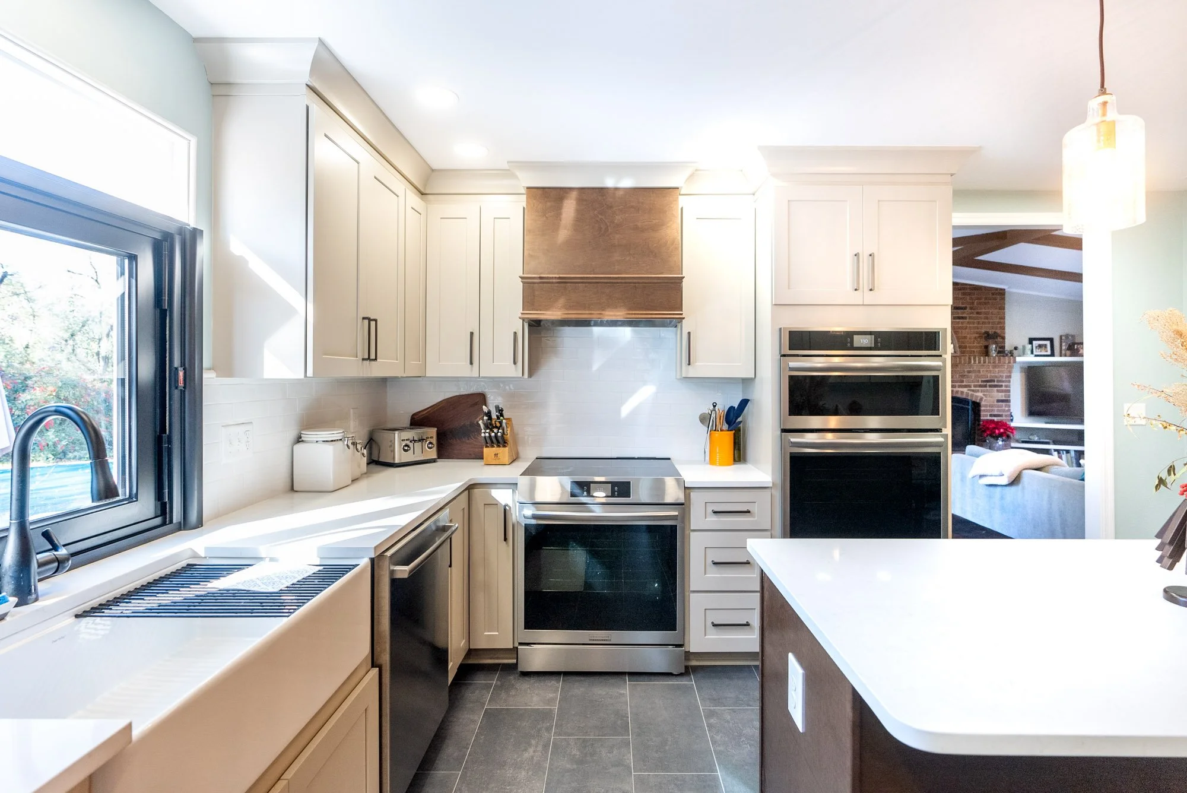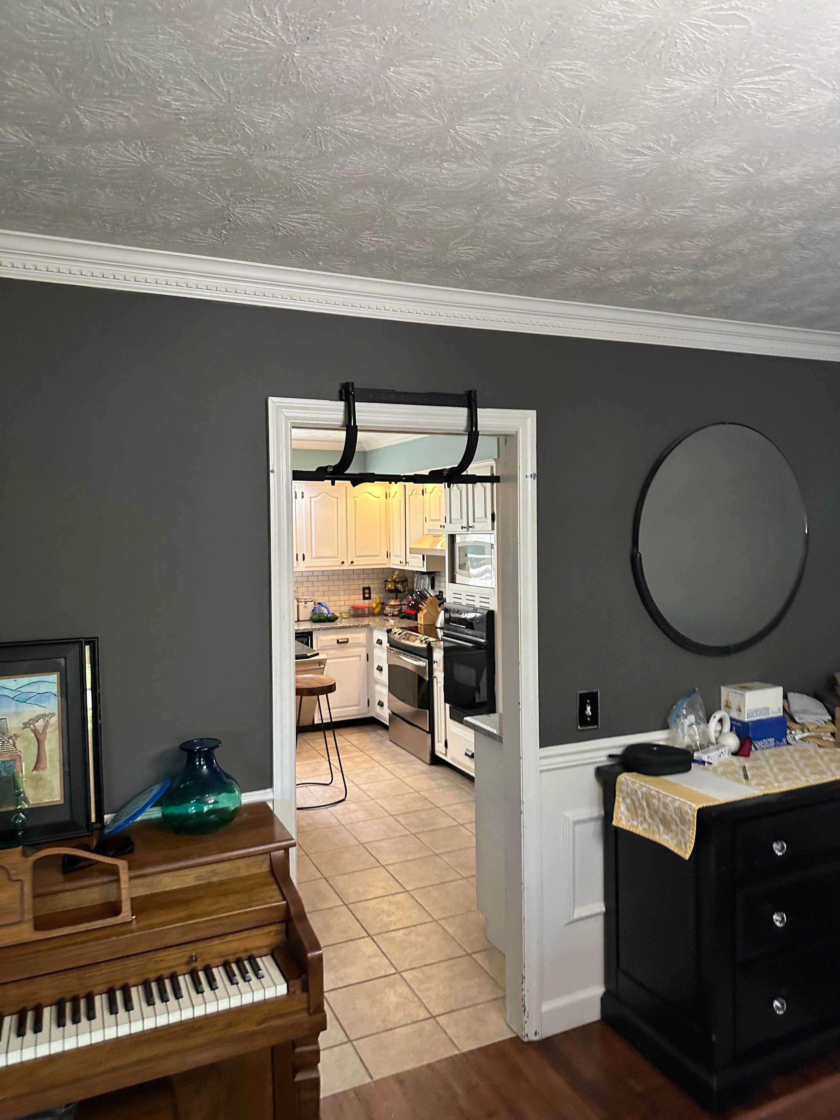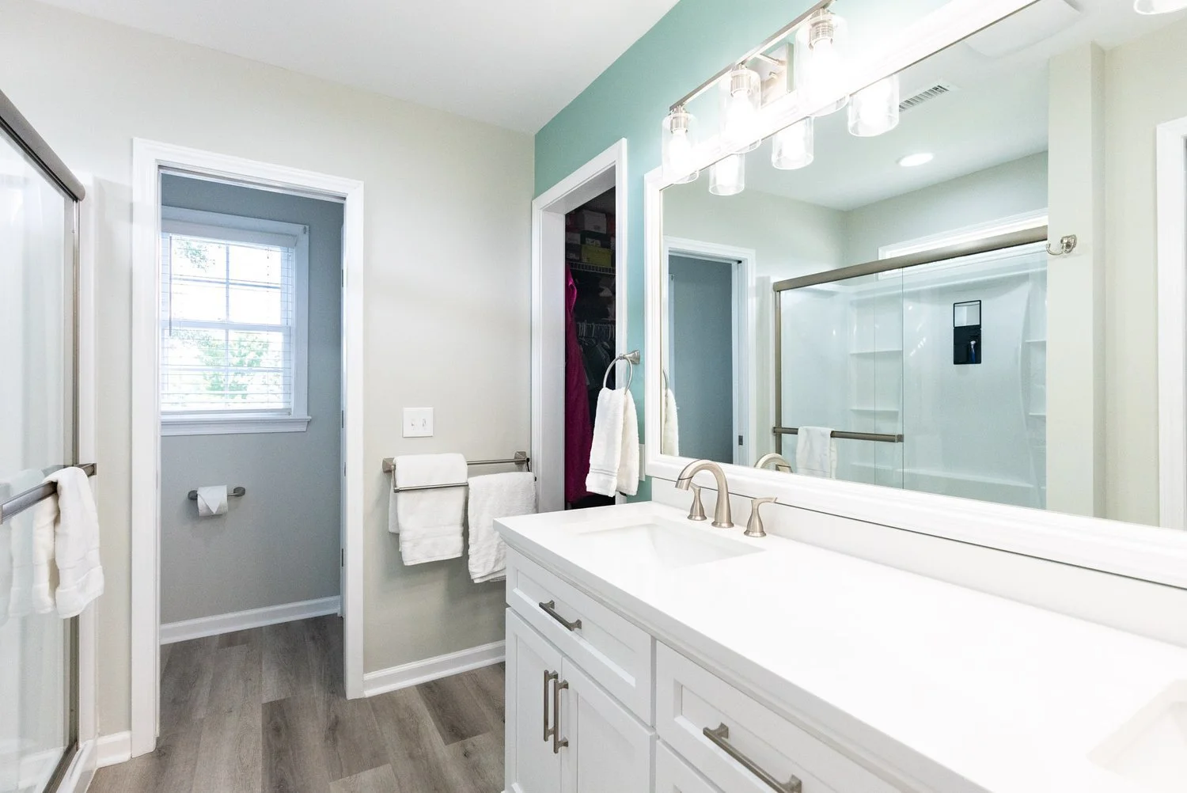
From Formal to Functional
Our client's home featured a formal dining room that saw little use, an outdated kitchen, and hardwood floors in need of refinishing. They required a practical office space and a more functional eating area to suit their family’s daily needs. We reworked the floor plan by moving the dining room wall, creating space for a home office and a cozy breakfast nook adjacent to the kitchen. This approach prioritized practicality and maximized the home’s potential, delivering both form and function.
Workspace with Flow
The newly added office space features sleek white cabinets for storage and organization. To maintain a bright and open feel, transom lights were installed in the dividing wall, allowing natural light from the kitchen’s eating nook to flow through. The refinished hardwood floors extend into this space, creating visual continuity throughout the home.
Smarter Spaces
The unused dining room allowed for a custom-built breakfast nook with bench seating, perfect for casual meals and family gatherings. The completed area combines soft neutrals and bold accents, with light beige cabinets, a dark wood island, and a matching range hood for a cohesive look. Quartz countertops with warm beige veining add durability, while slate-look tile floors and a crisp white backsplash complete the design.
Vision that Adds Value
By reimagining the floor plan, refinishing hardwood floors, and making intentional design choices, this home now offers a blend of practicality and style. The new office, updated kitchen, and cozy breakfast nook meet the family’s needs while maintaining its aesthetic. This project demonstrates the power of thoughtful renovations to turn a house into a home that truly works for its inhabitants.
Completed Gallery
























