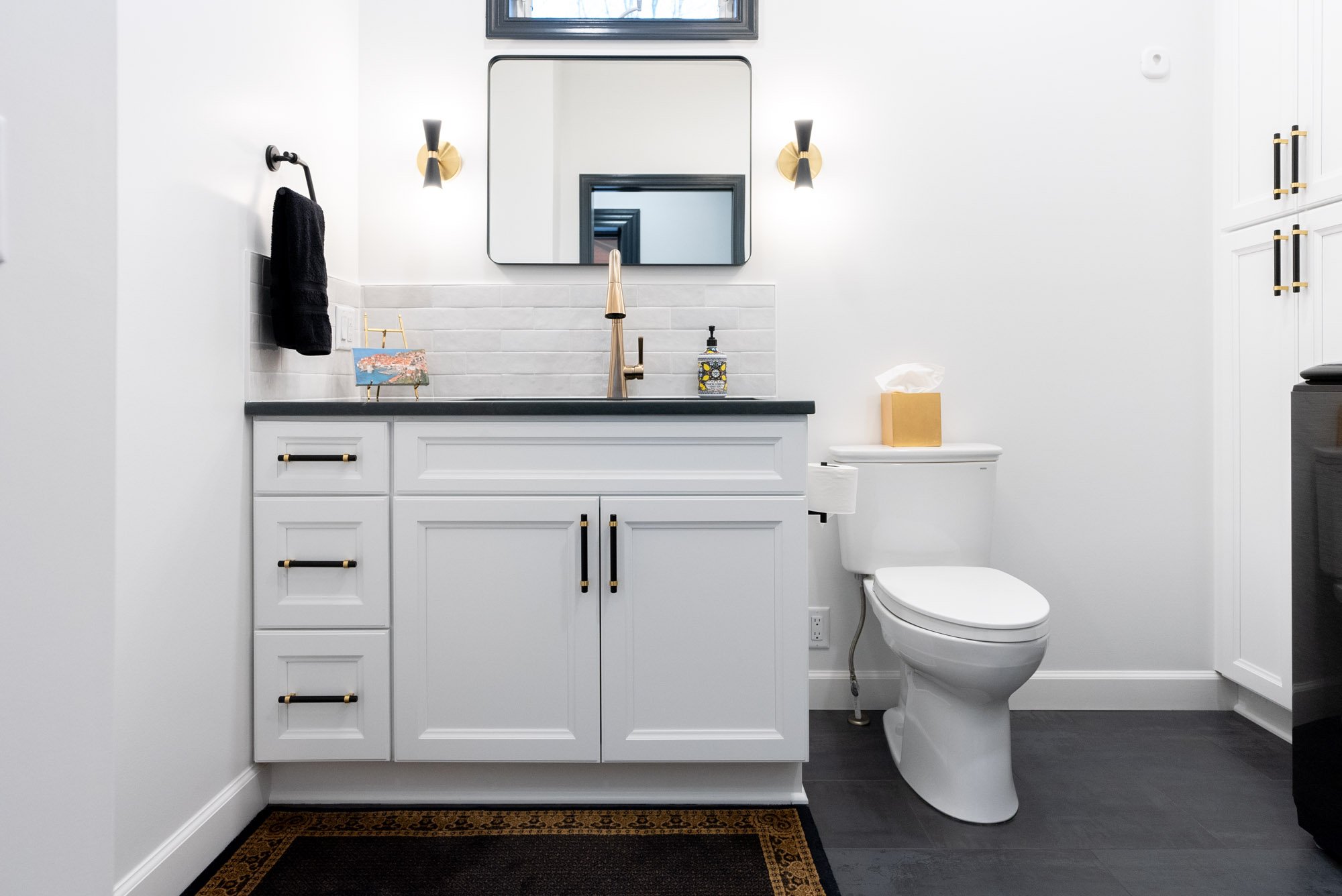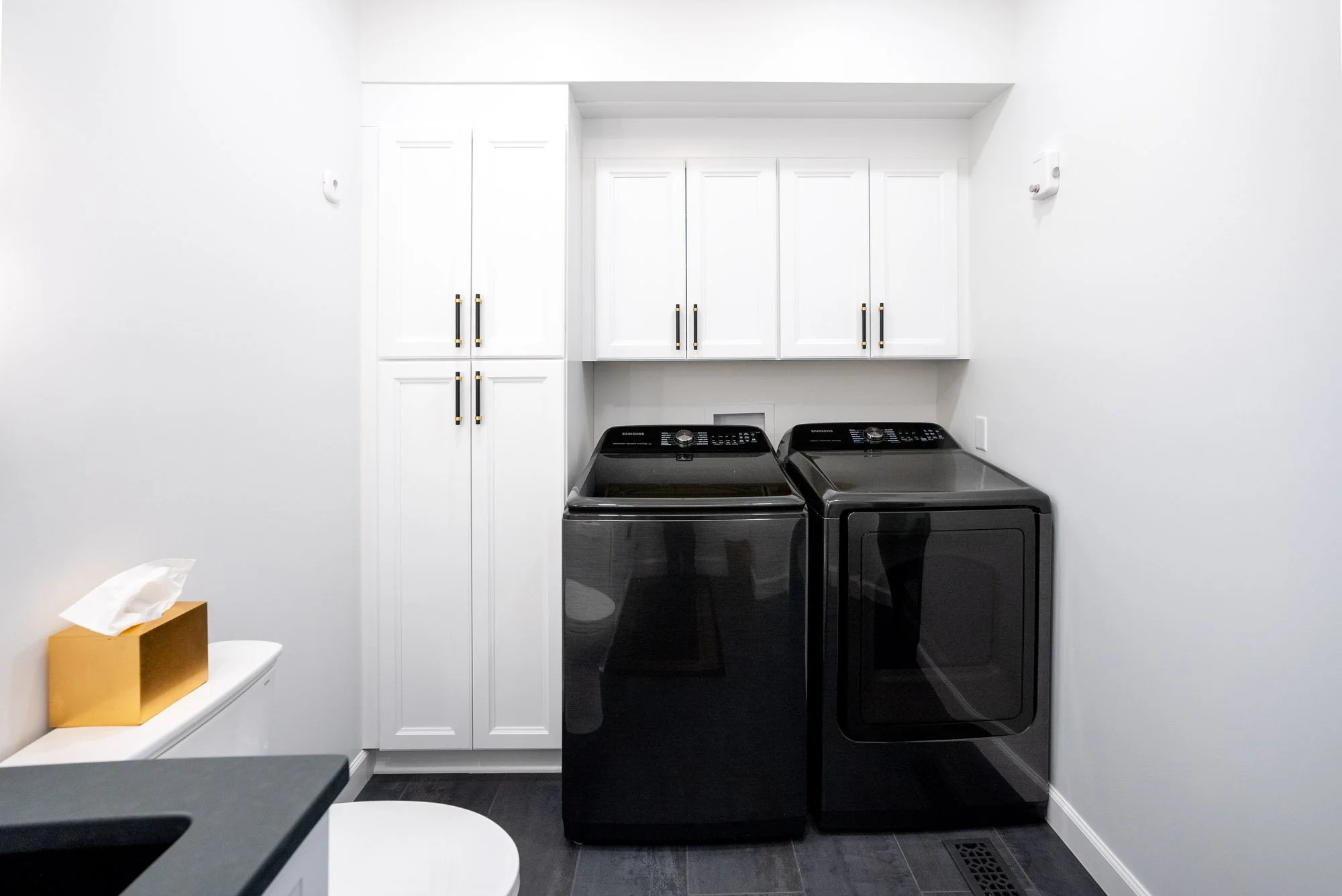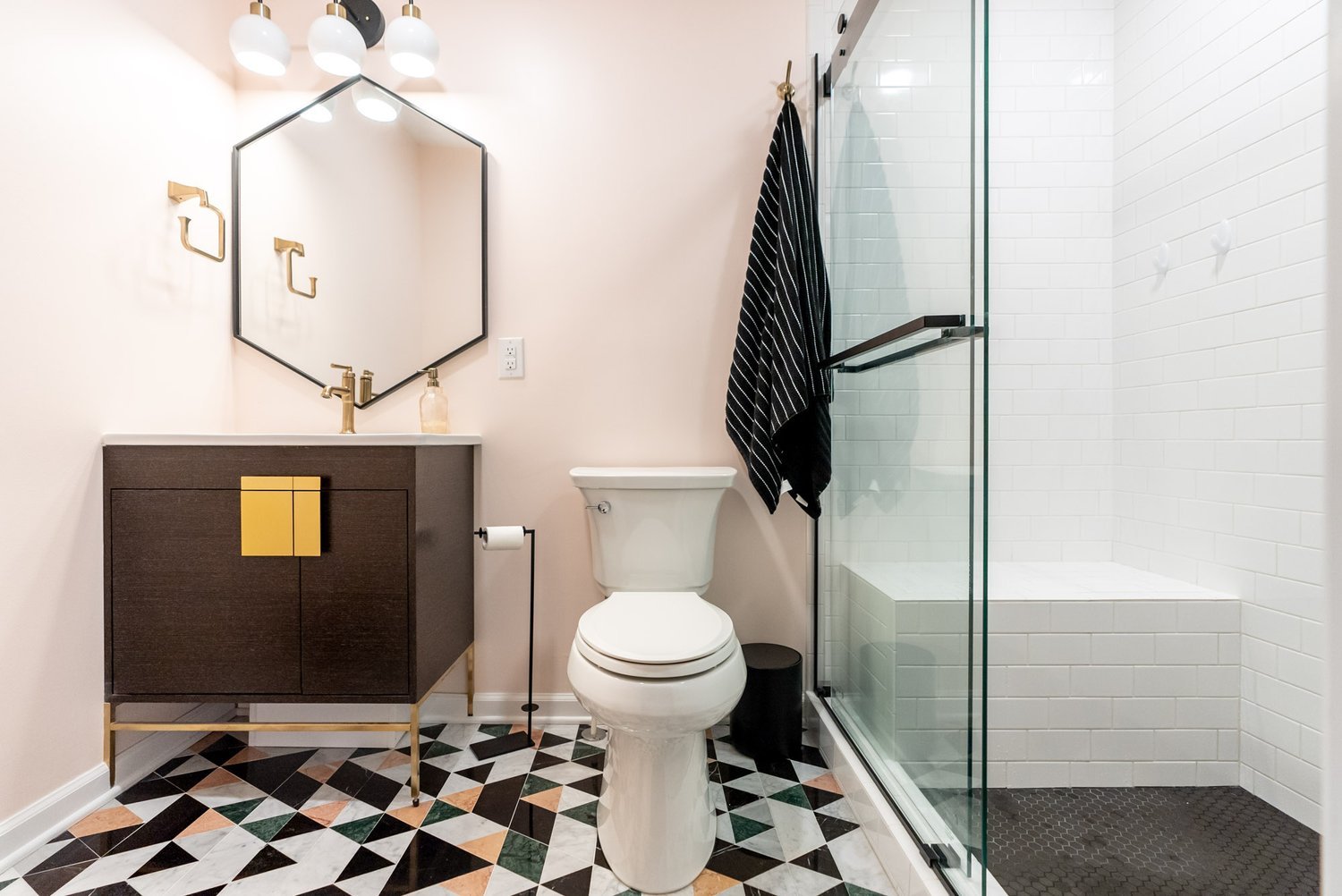
Transforming Cramped Spaces for Comfort and Style
A Maze of Doors and Hallways
For this project, we leaned into simplicity, transforming two cramped rooms - a full bathroom and a laundry room - into one larger, unified space. Originally, the laundry room, bathroom, and side entrance created too many doors for such a small area.
Refreshing the Layout for Efficiency
The original layout hindered the flow of the space and also compromised its overall functionality. We merged these two spaces into a combined powder room and laundry area. We streamlined the layout to ensure easy navigation for anyone entering the home, whether through the side entrance or from the backyard. The merged spaces now have more usable square footage. To accommodate laundry and cleaning supplies, we crafted custom cabinetry surrounding the washer and dryer.
Stunning Modern Design Meets Practicality
To achieve the perfect balance of modernity and functionality, we made strategic design choices. The extra-deep vanity sink became a focal point, blending decorative allure with practicality. White cabinetry with black and gold finishes brought an element of luxury, with the matching built-in cabinetry around the laundry machines ensuring a streamlined and cohesive look. Black soapstone quartz countertops and white Cloe tiles provided a timeless contrast, complemented by metallic black floor tile. The decision to paint the trim and doors black added a touch of boldness, tying the entire design together.
By combining these once cramped areas, we created a seamless transition between the powder room and laundry space, eliminating unnecessary doors and hallways. The careful selection of finishes and the incorporation of custom-built cabinetry ensured that the space not only looks luxurious but also functions efficiently, bringing a new level of comfort to our clients.




















