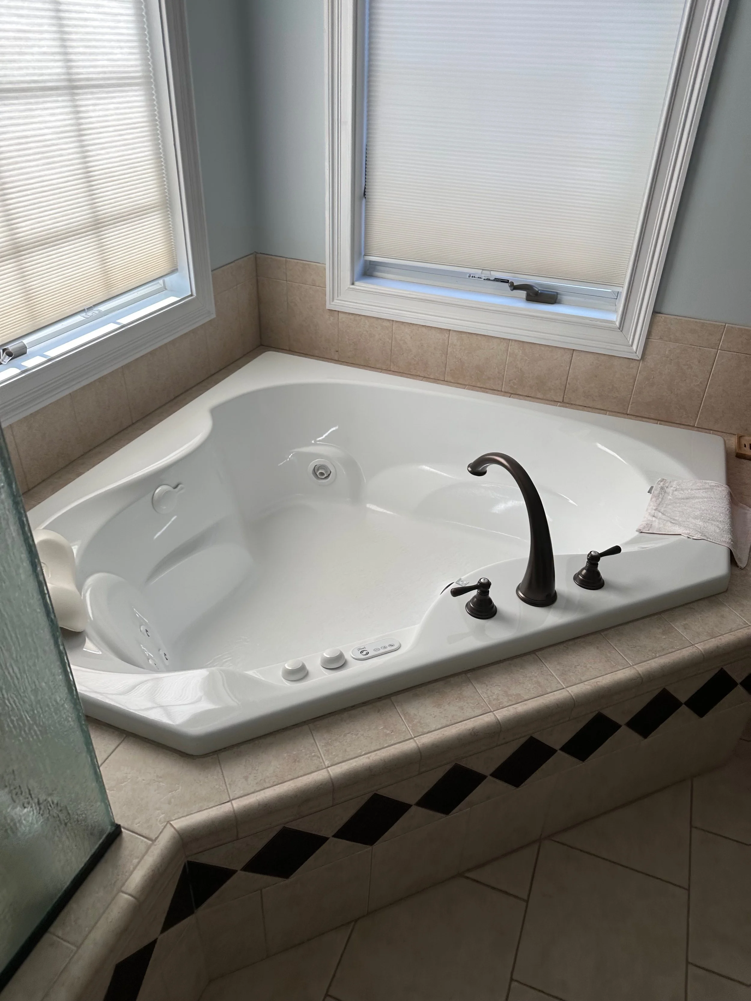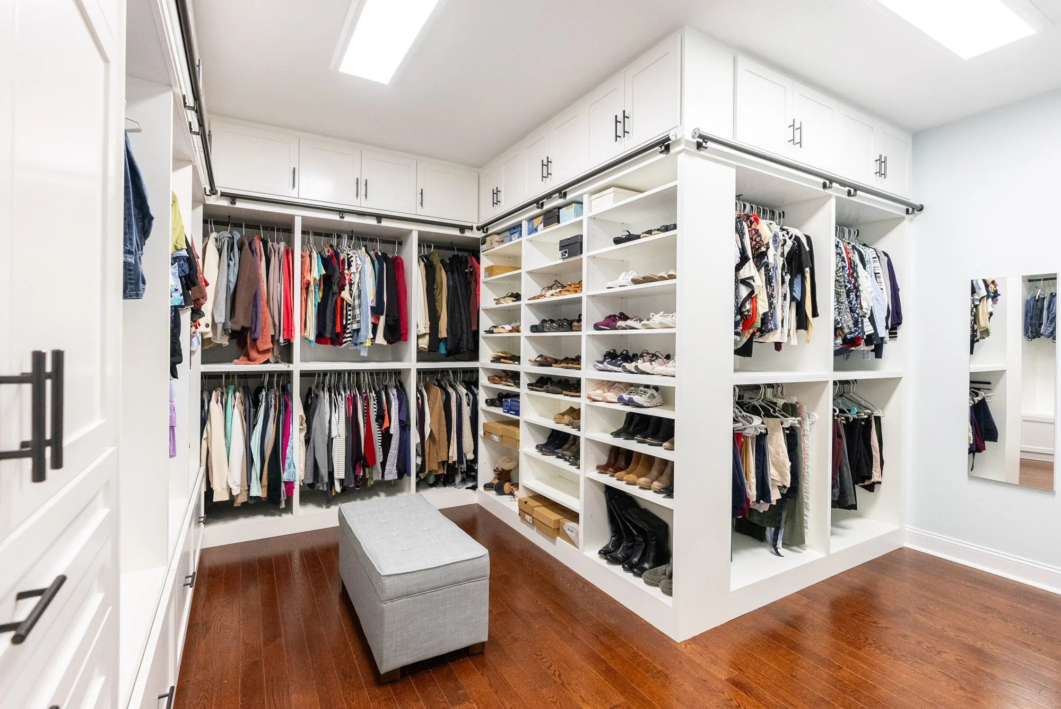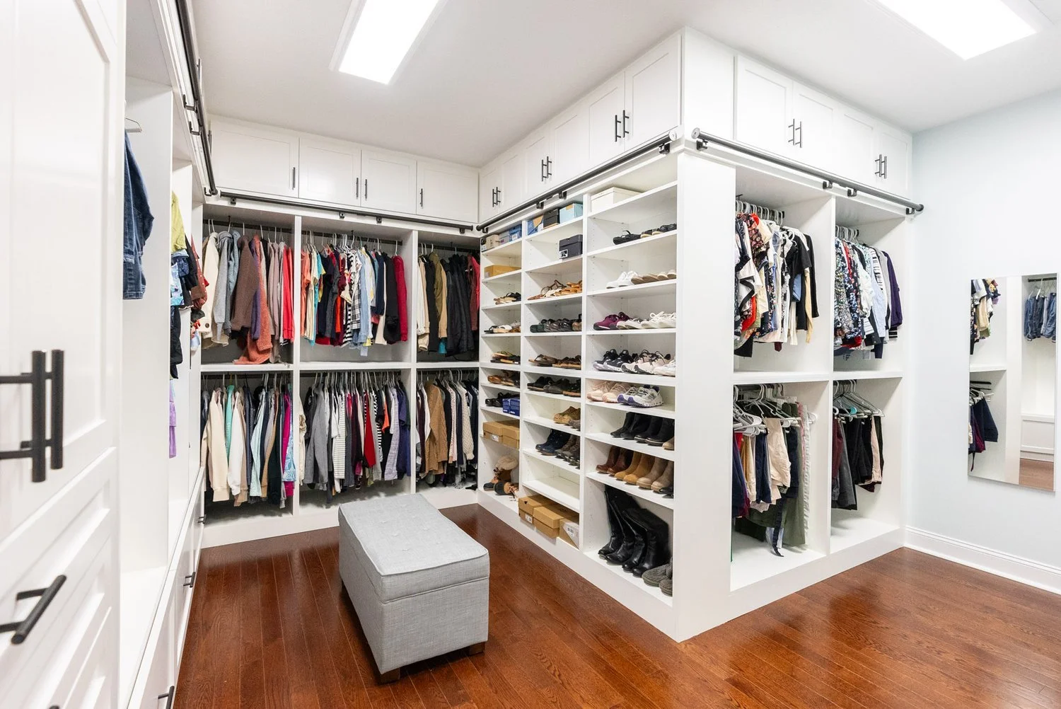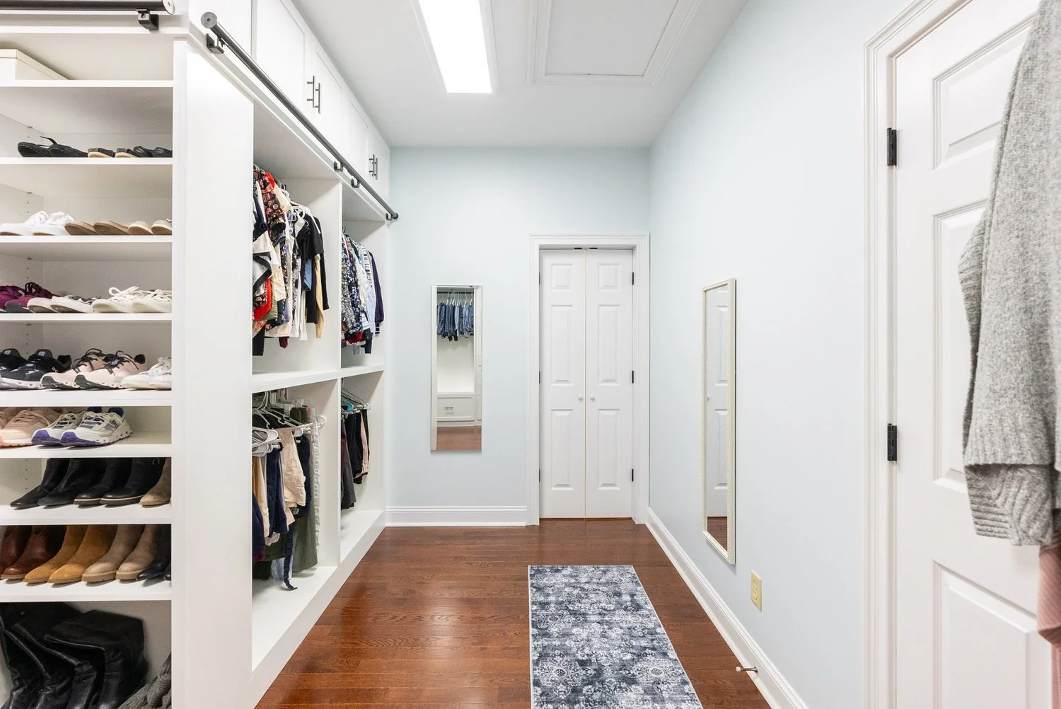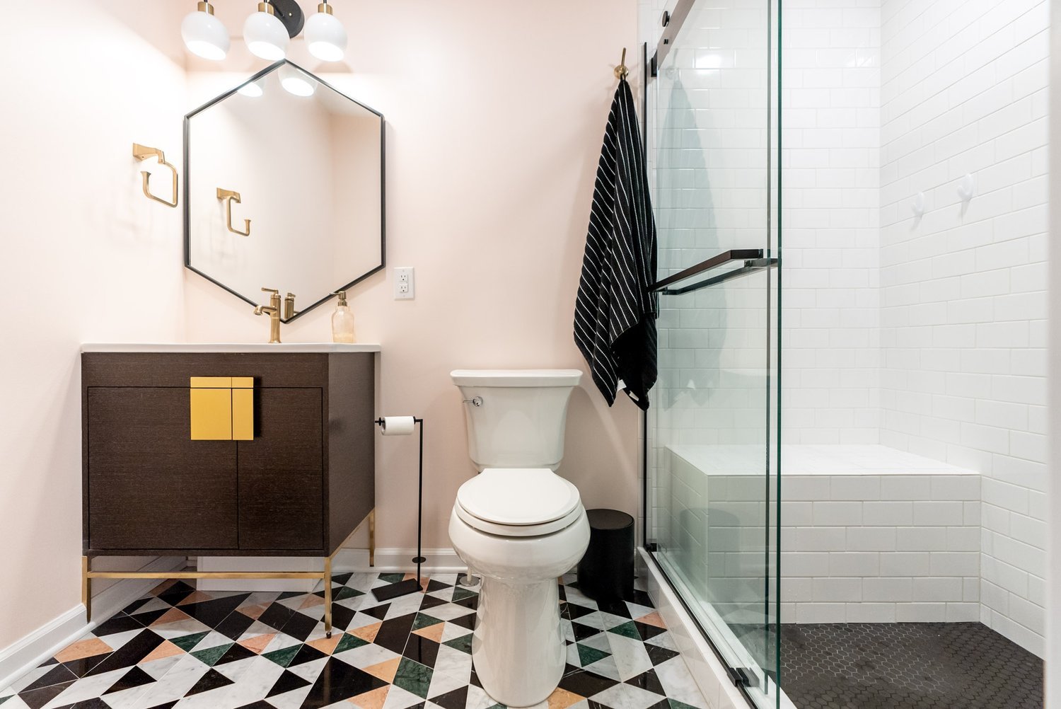
A Modern Makeover for a Dreamy Bathroom and Closet
Out with the Old
Sometimes homes with large square footage feel smaller because of misdirected storage systems and muted color schemes. This was definitely the case with our most recent bathroom and closet remodel. This project is a recent favorite among our team because of the drastic transformation of the spaces, which now match the rest of the home’s design. We absolutely loved creating this relaxing, dreamy, and functional space.
Before the renovation, the bathroom was entirely beige, an unwanted relic from 2000s construction trends. Our team could not wait to remove the tile and get to work adapting the space for maximum relaxation.
Charmingly Comfortable
To maximize bathroom space while adhering to the client’s vision, we expanded the shower, added a custom bench and transformed the shower base into a curbless model. These changes improve the shower’s accessibility while delivering an elegant spa feel. The transformative creamy white color scheme evokes a charming, comforting atmosphere. To finish off the shower, a custom glass door was the perfect touch and brightens the space by showing off the sophisticated shower interior. It includes a dual shower head system and brand-new white tile with a herringbone accent piece to tie into the floor design.
We tend to pair curbless showers with intricate floor tile patterns, as this design choice enhances an open concept bathroom’s structural makeup. This project was no different—a herringbone floor pattern greatly modernized the space while keeping its unbarred layout.
Harmonizing Styles
To finish off this bathroom, we added oil rubbed bronze fixtures to the sinks and to the spa-quality soaking tub. This was an excellent last touch, as it allowed for contemporary decor pieces congruent with the modern tile pattern. Since the client opted to keep their granite countertops, we harmonized their wish for a modern yet homey space by keeping the soft browns of the cabinets and countertops. The team also introduced new plumbing fixtures, lights, and mirrors to refine the design approach. This juxtaposition of style may seem jarring at first, yet the looks create a unified metric that invites possibility.

Closet Cohesion
We couldn’t help but notice the wasted space in this homeowner’s master closet. With such high ceilings, there was a major untouched storage system above the closet rods that needed attention. Our team envisioned a grand, luxurious closet that maximized the homeowners' use of their space to its full potential. Actualizing the design was tricky, but rewarding in its completion. The custom cabinetry, painted soft white, utilized the space in a whole new way; now, the homeowners have divisions in the clothing rack to quarter garment types. Since we raised storage cabinets to neighbor the ceiling, it was apparent a ladder could fulfill the demand. We decided to install a wrap-around ladder rail system, not only for its practical usage, but to add a touch of sophistication and cohesion in relation to the cabinets. The soft white against the newly-installed hardwood floors created a cohesive pallet aligning with the bathroom. The two rooms’ final looks show our dedication to quality output, as well as our imperative client relations. The resulted rooms will be a joy to use everyday.


